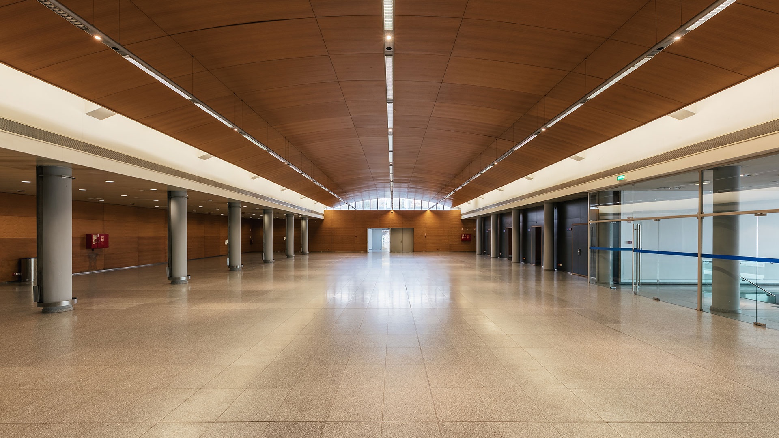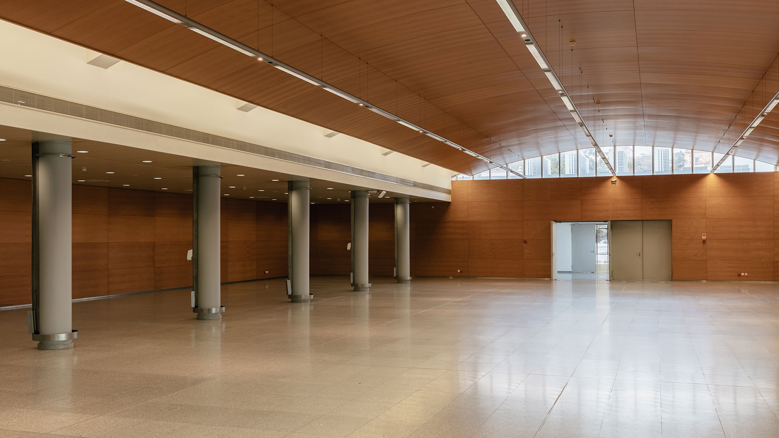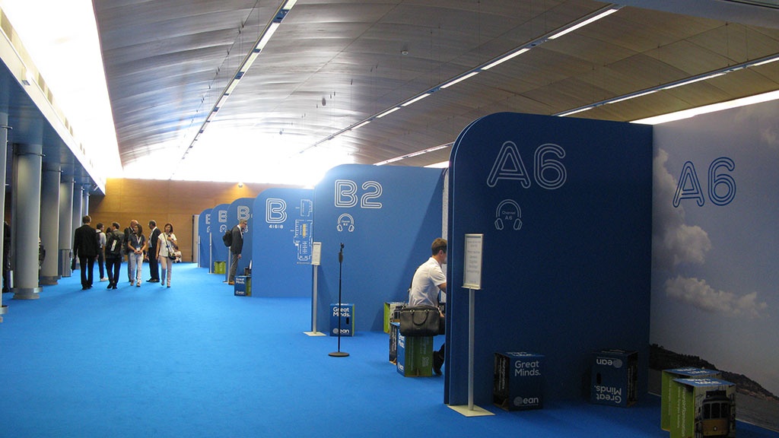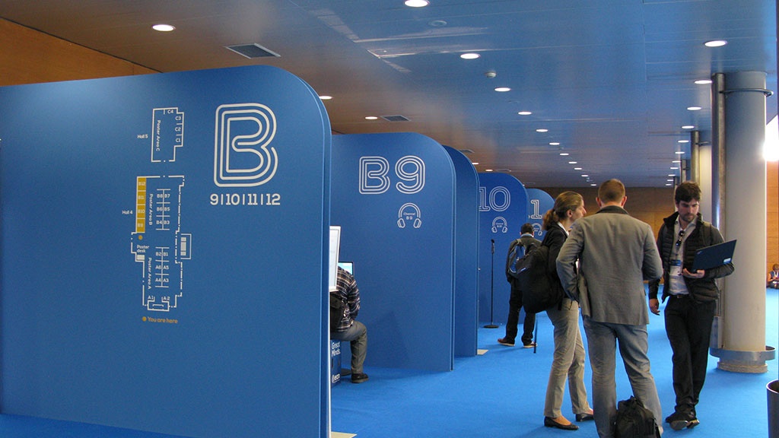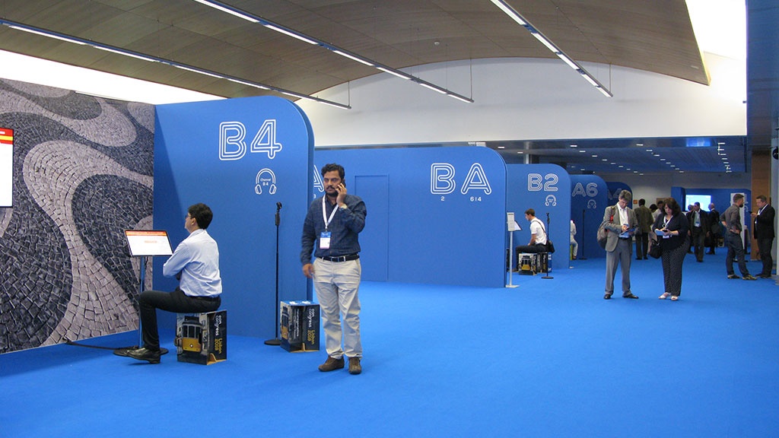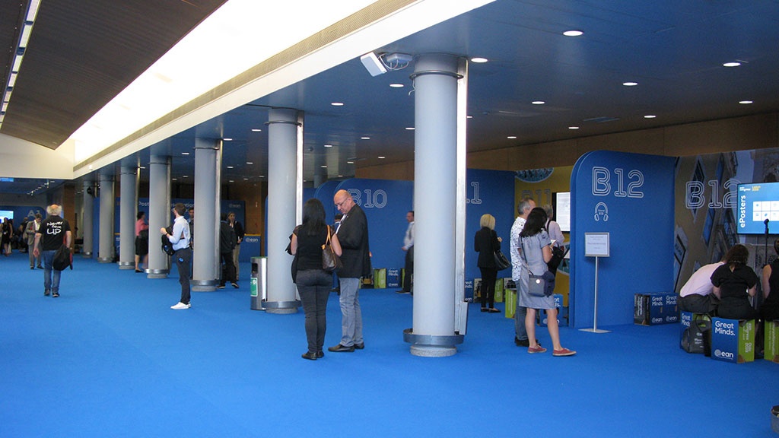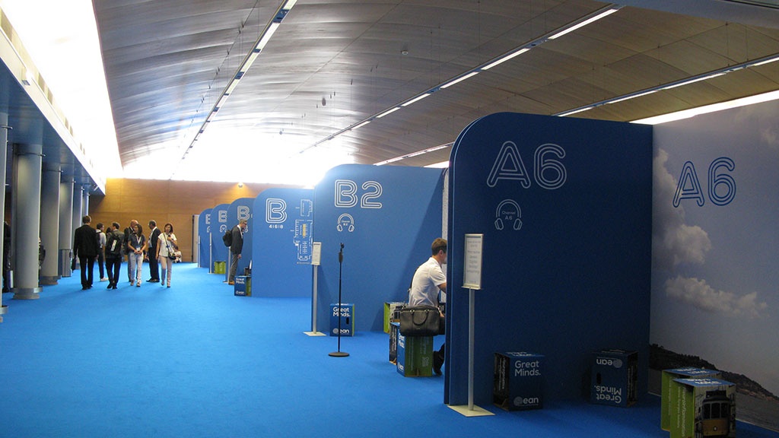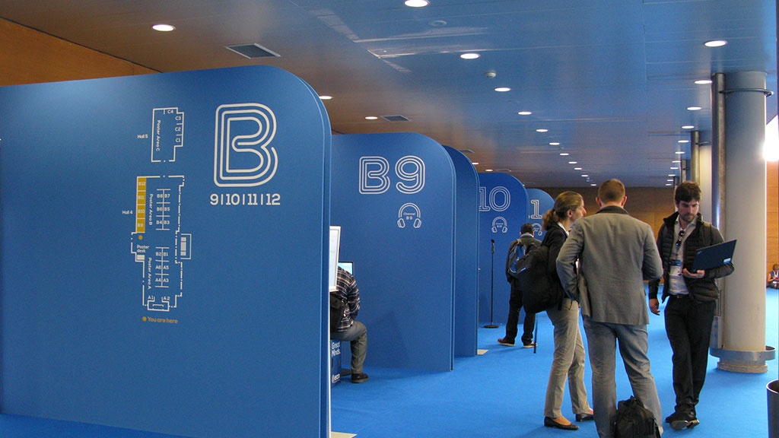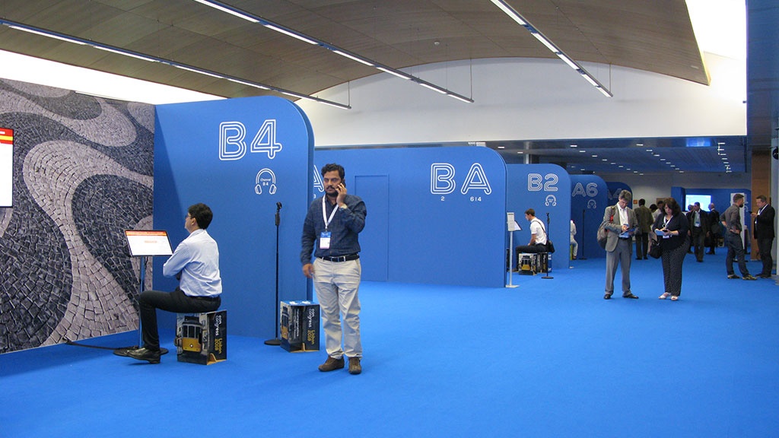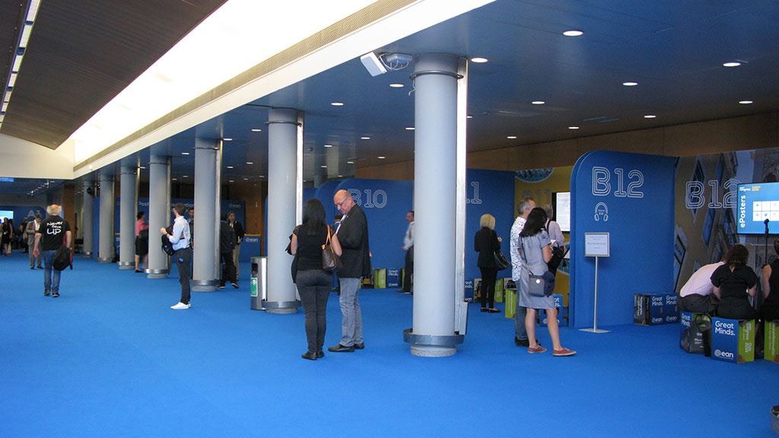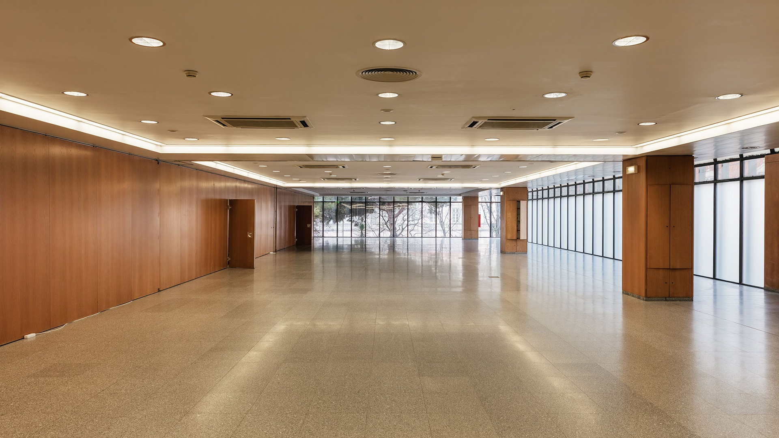Pavilion 4
At 1,000 square meters, Pavilion 4 allows for the realization of expos, accommodating up to 30 stands of 9 square meters each. It may also be used for catering services, accommodating up to 750 people (seated).
This pavilion is a highly versatile space, adaptable to any need.
It features a removable wooden wall for the creation of two separate areas. Electricity and telecommunications are located inside the space’s columns, which provides increased versatility for the configuration of spaces in its interior. Pavilion 4 also contains seven independent meetings rooms which receive natural light and can accommodate from 35 to 65 people
Pavilion 4 has direct access to the central foyer of the auditoria area, and direct access to Pavilion 2, Pavilion 5, and the restaurant.
Dimensions
- Area: 1000 sqm
- Length: 51m
- Width: 21,38m
- Height: 4m
Capacity
- Banquet (10pax): 750 pax
- Stands of 9 sqm: 30
- Poster Board: 500
Technical Specifications
- Copper cabling and respective active equipment.
- Excellent wireless network signal reception.
- Electrical outlets located in the space’s columns and side walls.
- Air-conditioning
- CCTV surveillance system
- Fire detection system
| Floor | Area sqm | Theatre | School | Board | U Shape | Banquet 10pax | Nº of Tables | Natural Light | |
| Pavilion 4 | 1 | 1000 | – | – | – | – | 750 | 75 | - |
| Room 1.02 | 1 | 43 | 35 | 16 | 20 | 18 | 30 | 3 | Yes |
| Room 1.03 | 1 | 43 | 35 | 16 | 20 | 18 | 30 | 3 | Yes |
| Room 1.04 | 1 | 43 | 35 | 16 | 20 | 18 | 30 | 3 | Yes |
| Room 1.05 | 1 | 50 | 50 | 24 | 28 | 26 | 30 | 3 | Yes |
| Room 1.06 | 1 | 50 | 50 | 24 | 32 | 30 | 30 | 3 | Yes |
| Room 1.07 | 1 | 60 | 55 | 24 | 32 | 30 | 30 | 3 | Yes |
| Room 1.08 | 1 | 70 | 65 | 26 | 32 | 30 | 40 | 4 | Yes |
Contact us to discuss your event.
Call us at +351 218 921 400 or fill out the online form
Other spaces
Pavilion 3
At 1.200 square meters, Pavilion 3 allows for the realization of expos, accommodating up to 45 stands at 9 square meters each, and catering services for up to 800 persons (seated).
Pavilion 5
At 1,200 square meters, Pavilion 5 allows for the realization of expos, accommodating up to 45 stands at 9 square meters each, and catering services for up to 800 persons (seated).
