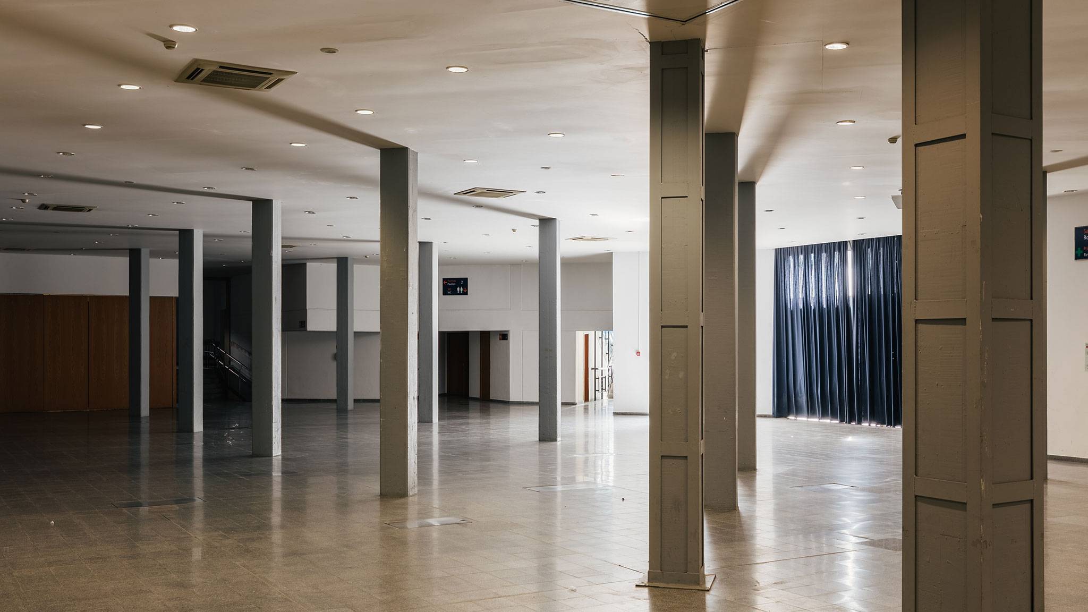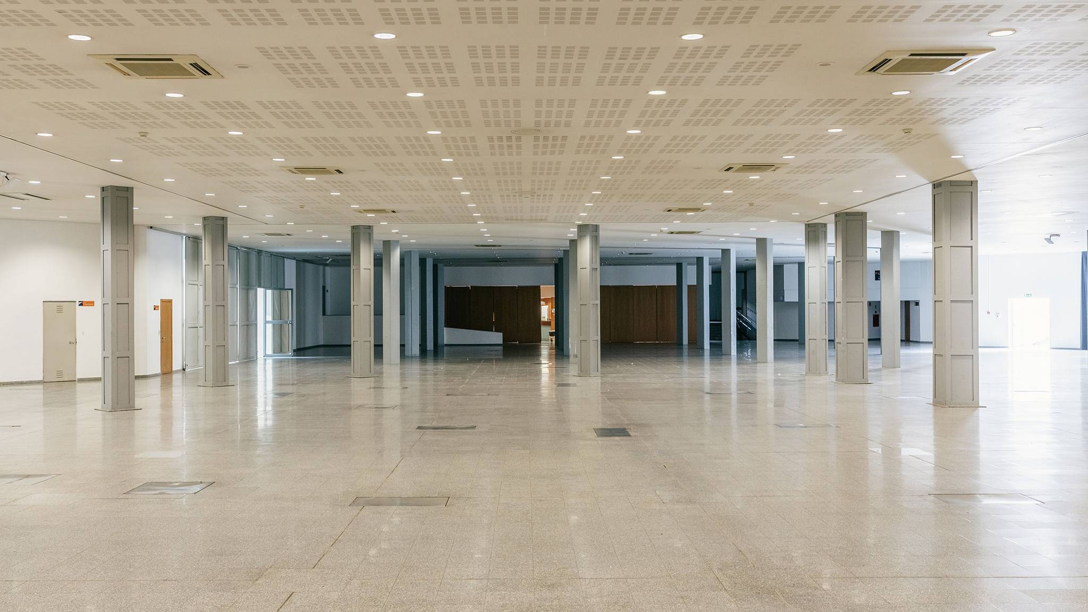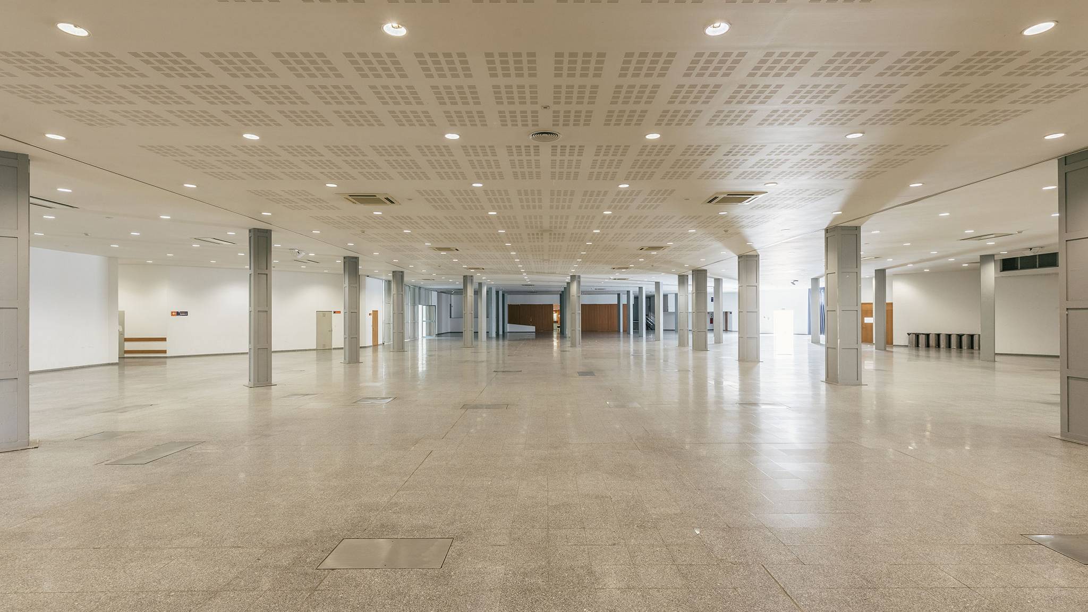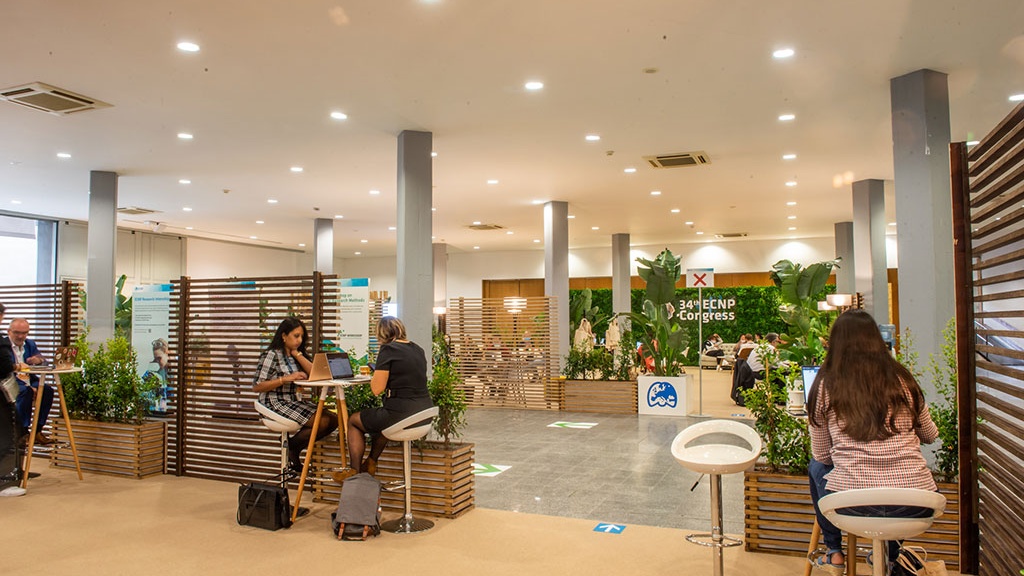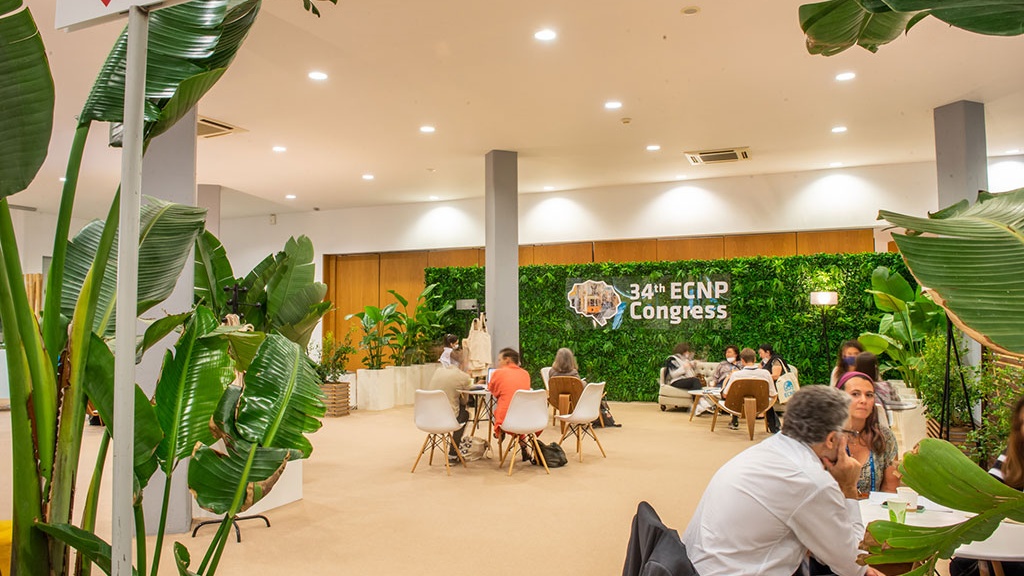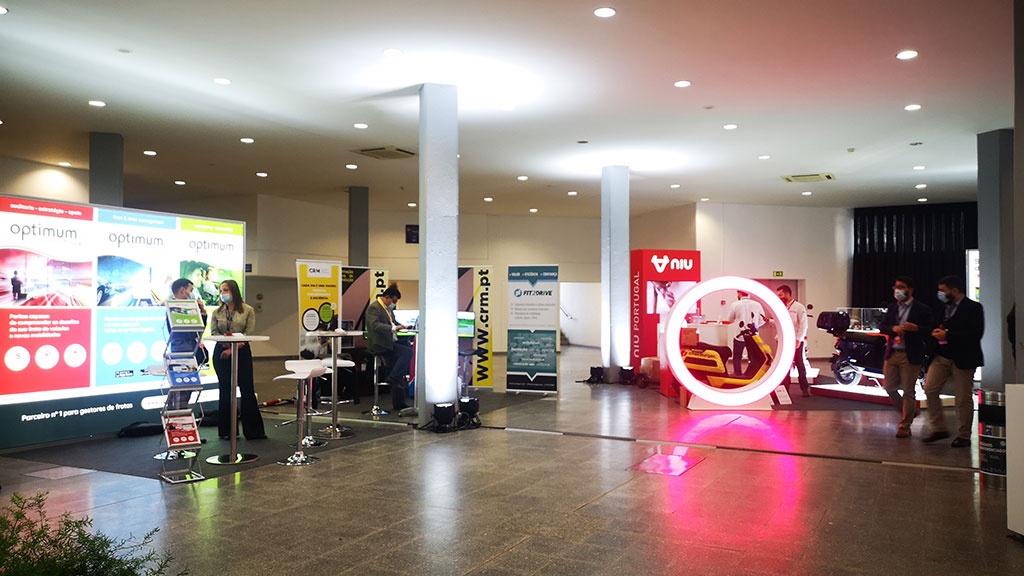Pavilion 1
Pavilion 1 features 1.800 square meters of total floor space. It can accommodate up to 60 stands of 9 square meters each and the possibility of integrating Auditorium V, transforming the space into an impressive venue for fairs and exhibitions, product launches, catering areas, coffee-breaks, lounge areas, and more.
Inside, it is possible to merge with Auditorium V via removable wooden walls, ensuring a completely independent and soundproof space. This addition is ideal for events requiring an exhibition area.
The pavilion also houses 5 rooms, 3 of which receive natural light, with the remaining 2 located in the space’s interior zone. It also has an additional cafeteria support space for serving light meals, with direct access to the loading dock.
Its centralized placement allows for joint-functionality with other spaces inside CCL, such as Pavilion 2 and Pavilion 3, to which it has direct access. The entrance to this pavilion can be used in a variety of ways (registration and check-in space, exhibition area, etc.)
Dimensions
- Area: 1800 sqm
- Length: 55m
- Width: 35,7m
- Maximum height: 3,99m
Capacity
- Banquet (10pax): 950 pax
- Cabaret 8pax: 760 pax
- Nº of tables: 95
- Stands of 9 sqm: 60
- Poster Board: 600
Technical Specifications
- Copper cabling and respective active equipment.
- Excellent wireless network signal reception.
- Infrastructure includes water and sewage system.
- Electrical sockets are distributed throughout flooring
- Air-conditioning
- CCTV surveillance system
- Fire detection system
- Gate access to loading dock
| Floor | Area sqm | Theatre | School | Board | U Shape | Banquet 10pax | Cabaret 8pax | Nº of Tables | Natural Light | |
| Pavilion 1 | 0 | 1800 | – | – | – | – | 950 | 760 | 95 | Yes |
| Room 0.01 | 0 | 65 | 50 | 24 | 20 | 18 | 30 | 24 | 3 | No |
| Room 0.02 | 0 | 55 | 50 | 24 | 20 | 18 | 30 | 24 | 3 | No |
| Room 0.03 | 0 | 48 | 42 | 14 | 20 | 18 | 30 | 24 | 3 | Yes |
| Room 0.04 | 0 | 65 | 60 | 24 | 24 | 22 | 40 | 32 | 4 | Yes |
| Room 0.05 | 0 | 32 | 30 | 14 | 14 | 12 | 30 | 24 | 3 | Yes |
Contact us to discuss your event.
Call us at +351 218 921 400 or fill out the online form
Other spaces
Pavilion 3
At 1.200 square meters, Pavilion 3 allows for the realization of expos, accommodating up to 45 stands at 9 square meters each, and catering services for up to 800 persons (seated).
Rio Pavilion
At 3.800 square feet and column-free, the space is highly versatile, and also includes a 3.5-meter elevated level, with a floor space of approximately 1.100 square meters.

