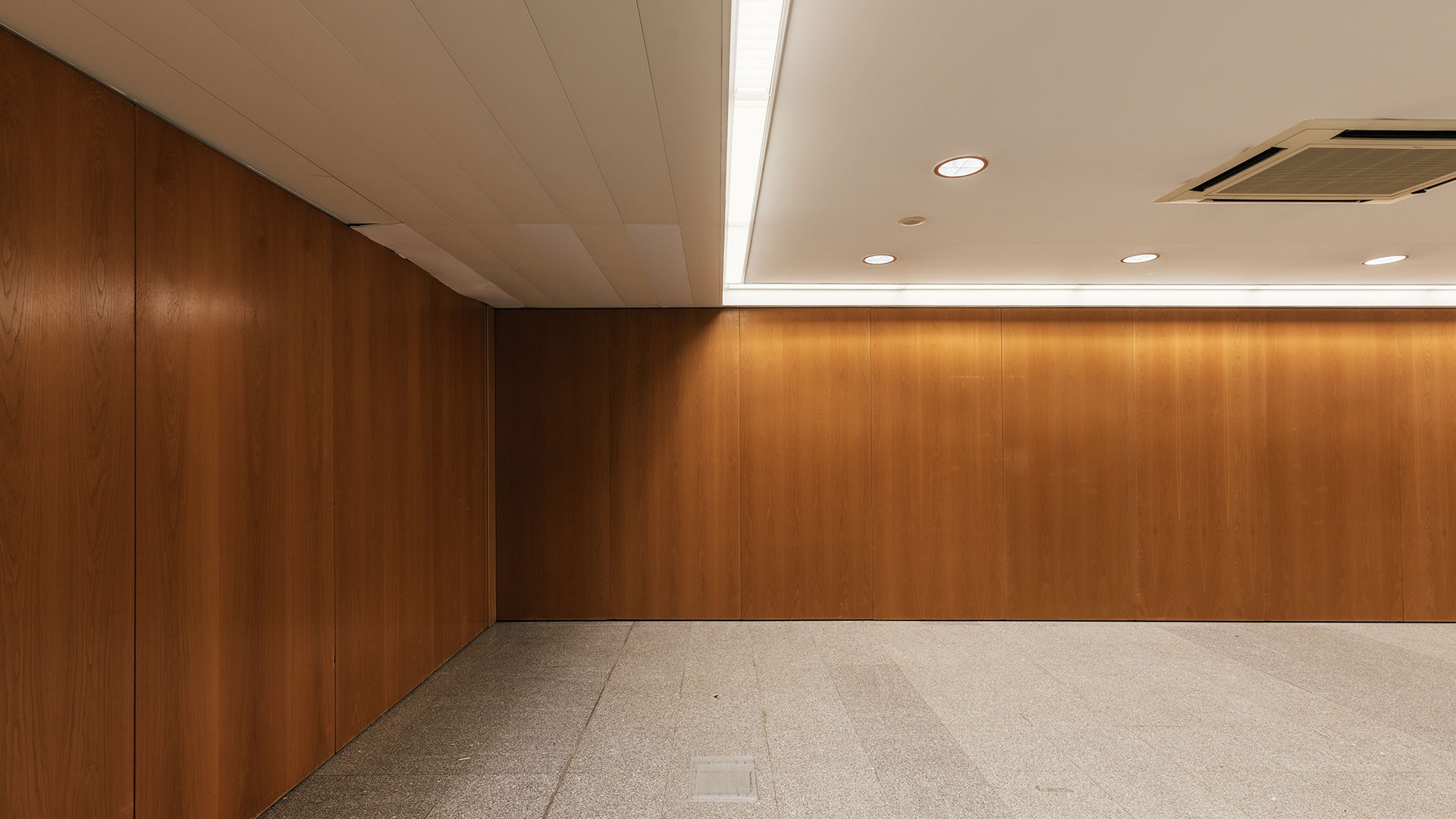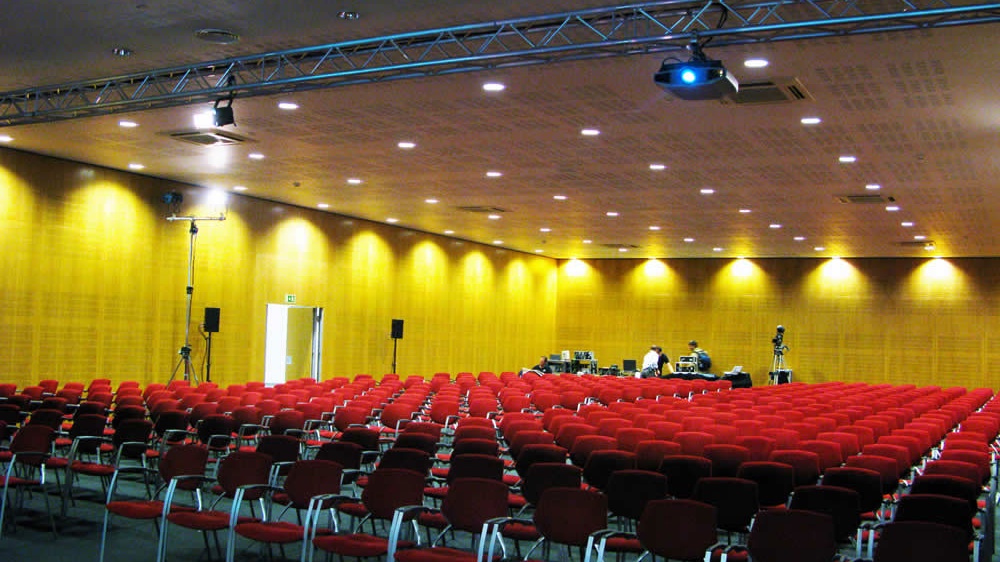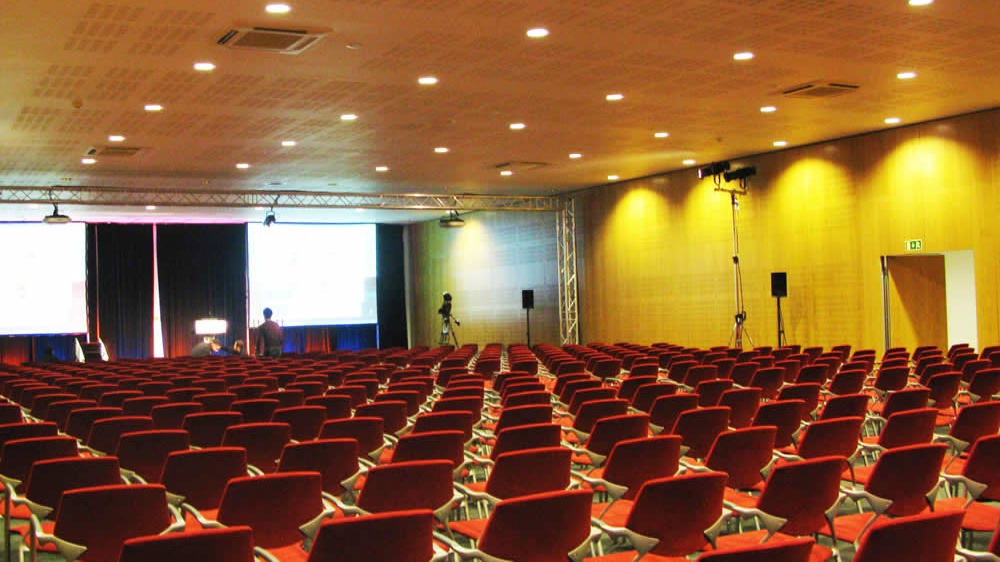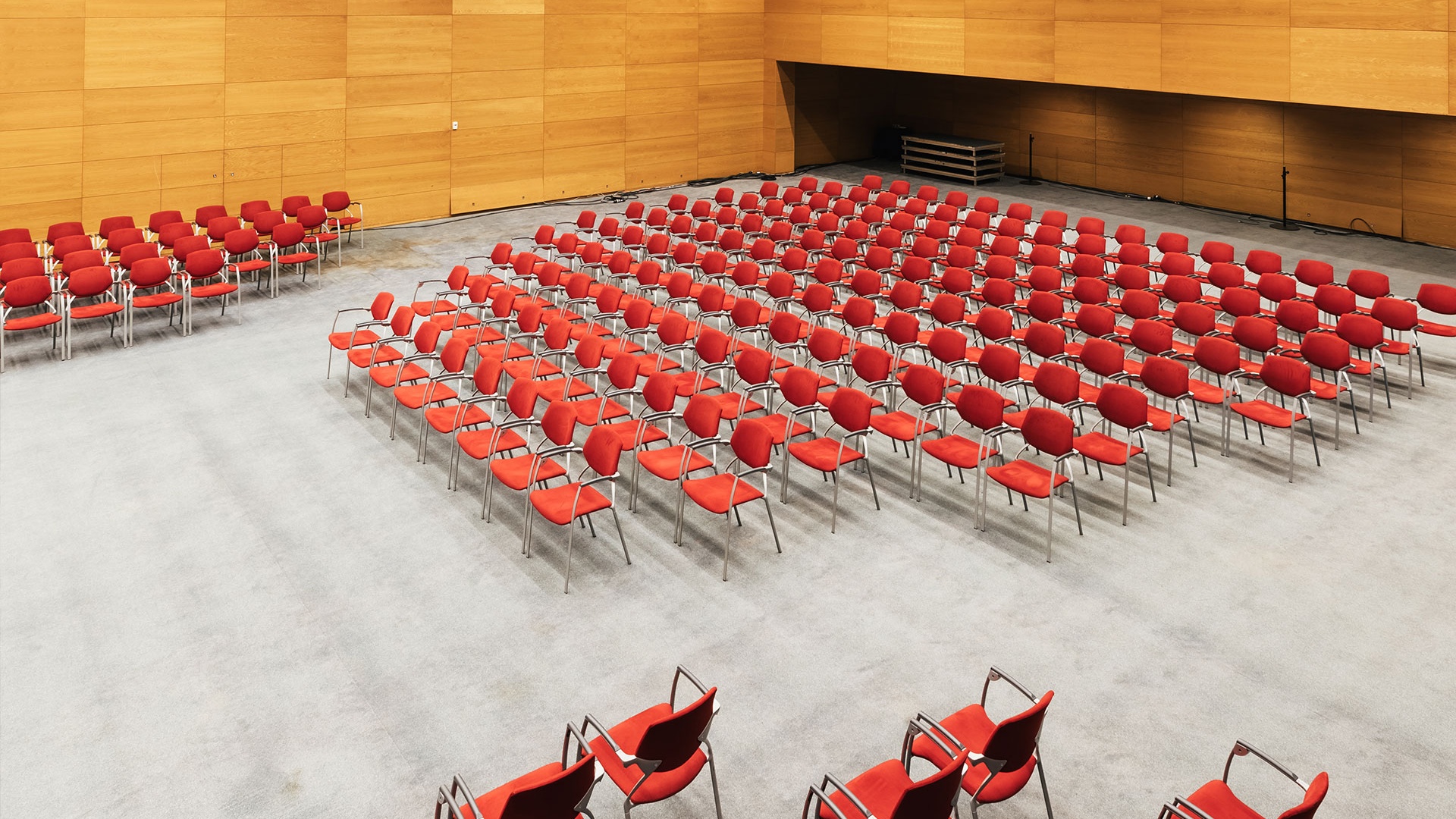Auditorium V
With floor space of 400 square meters and a 390 person capacity (audience area), Auditorium V is a large and versatile space located inside of Pavilion 1, with removable, soundproof walls.
Auditorium V’s specifications open up new possibilities and solutions for the realization of events. These features allow a very flexible space management, with the parallel use of Pavilion 1 for the most diverse purposes (area for exhibitions, poster placement, coffee-breaks, or lounge areas), as well as 5 rooms adjacent to the pavilion.
Dimensions
- Area: 400 sqm
- Width: 14m
- Height: 3,9m
Capacity
- Theatre: 390 pax
- School: 190pax
- Meeting: 88 pax
- U Shape: 82 pax
- Banquet (10pax): 240 pax
- Cabaret (8pax): 192 pax
Technical Specifications
- Copper cabling and respective active equipment.
- Excellent wireless network signal reception.
- Floor with single-phase and three-phase electric sockets.
- Air-conditioning
- CCTV surveillance system
- Fire detection system
Contact us to discuss your event.
Call us at +351 218 921 400 or fill out the online form
Other spaces
Pavilion 1
Pavilion 1 features 1.800 square meters of total floor space. It can accommodate up to 60 stands at 9 square meters each and can be merged with Auditorium V, transforming the space into an impressive venue for fairs and exhibitions, product launches, catering areas, coffee-breaks, lounge areas, and more.
Auditorium VI
Auditorium VI is 300 square meters and may be used for a broad range of events, thanks to its versatility and total area of combined spaces.










