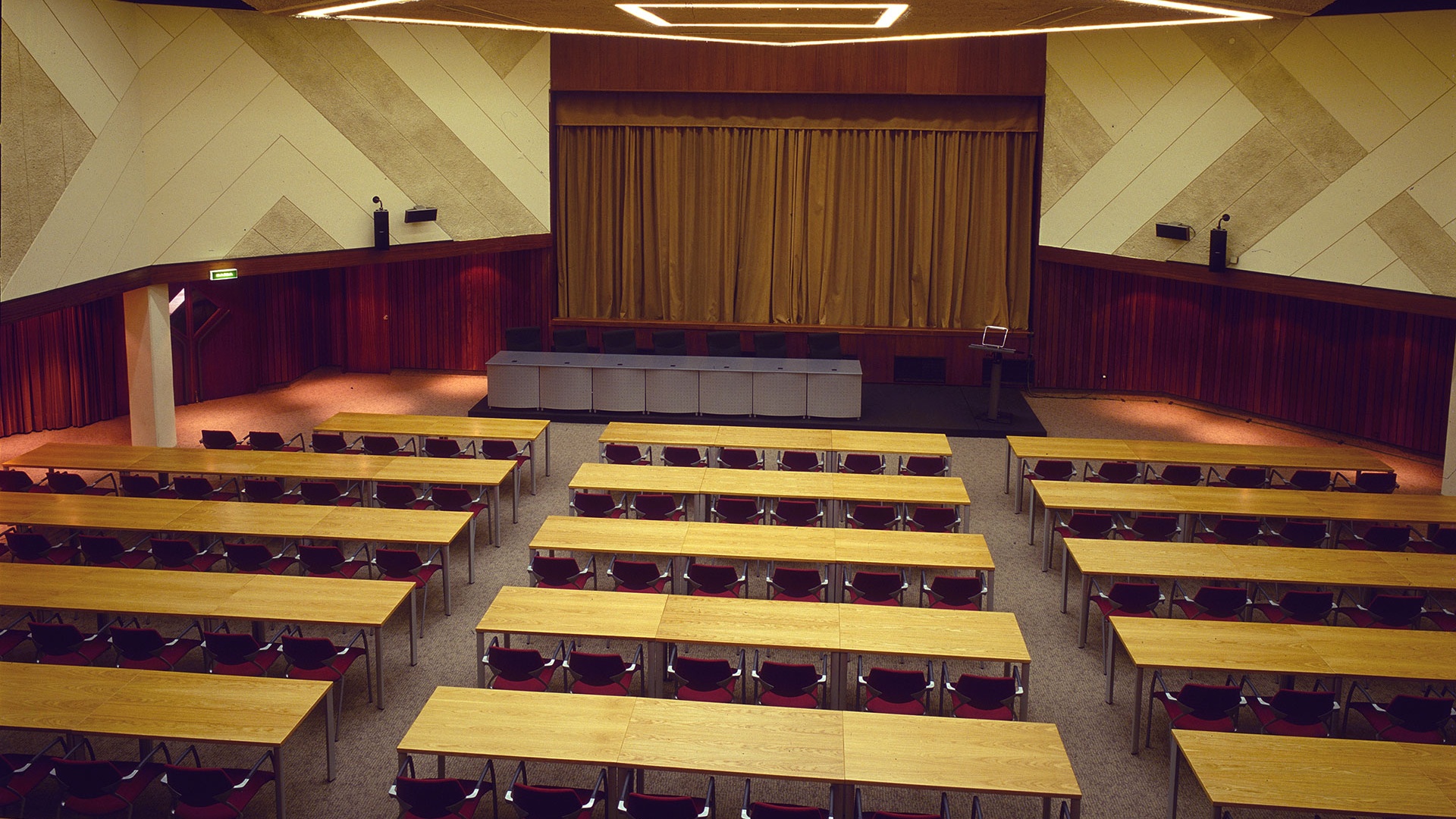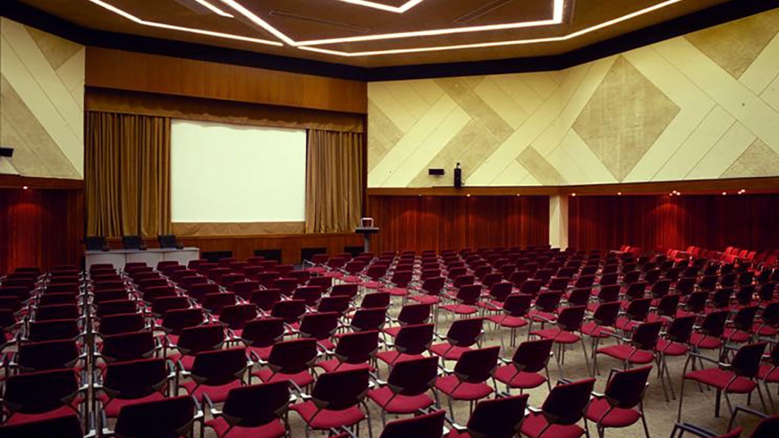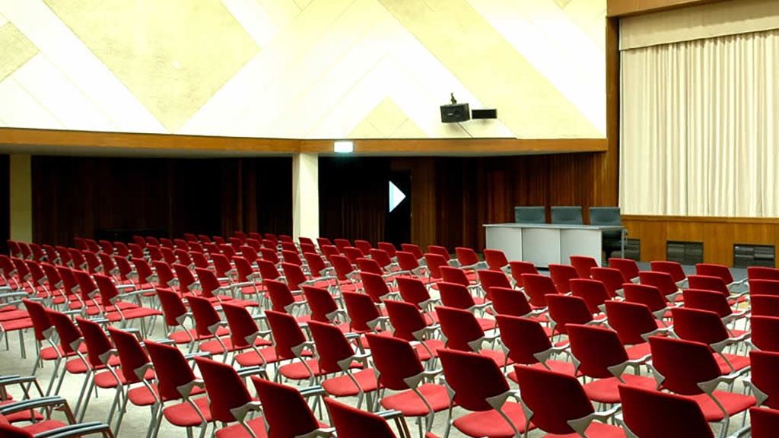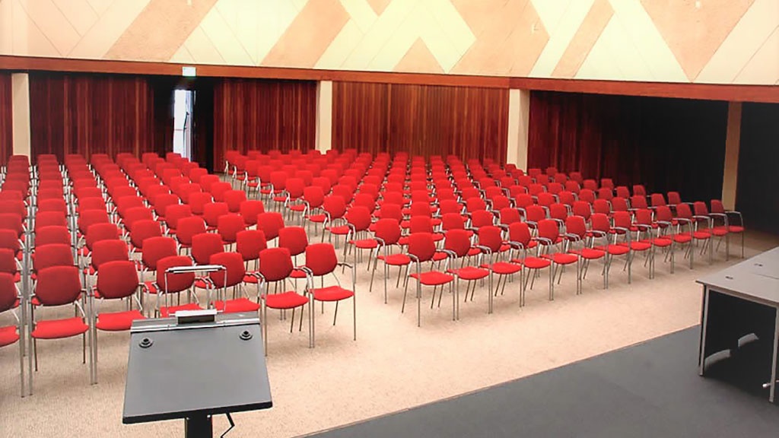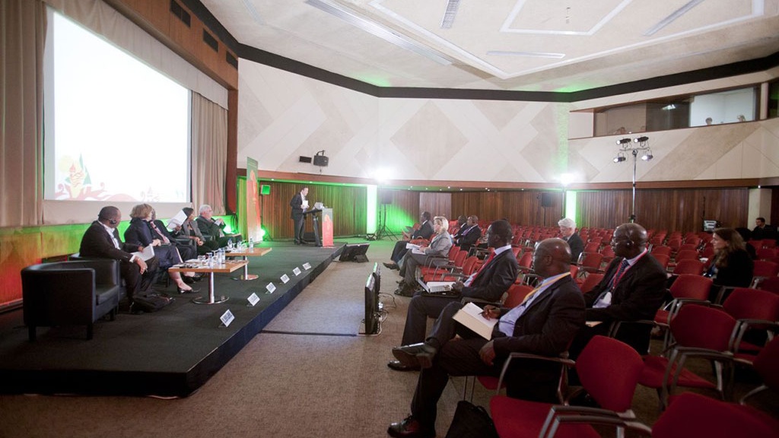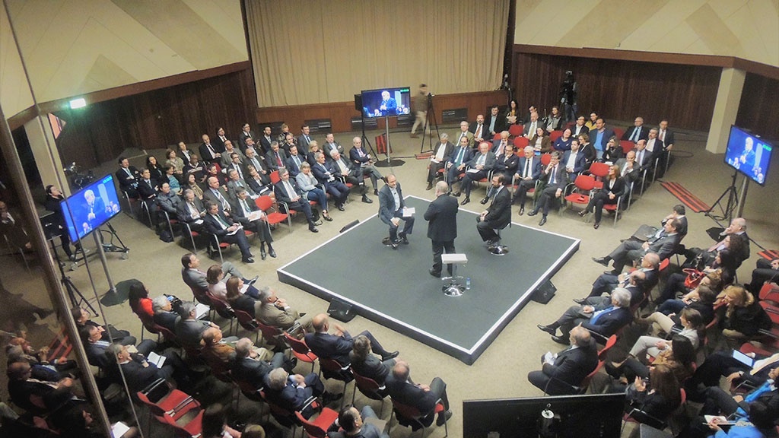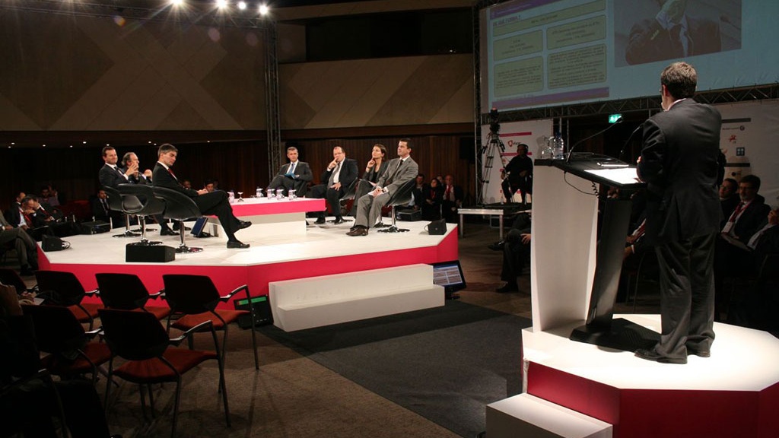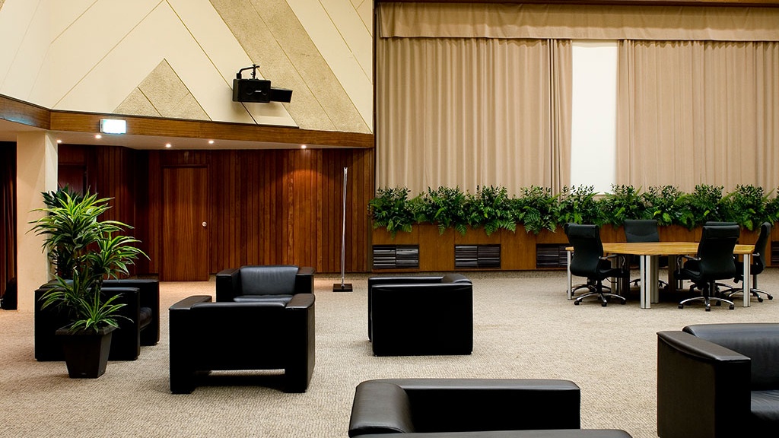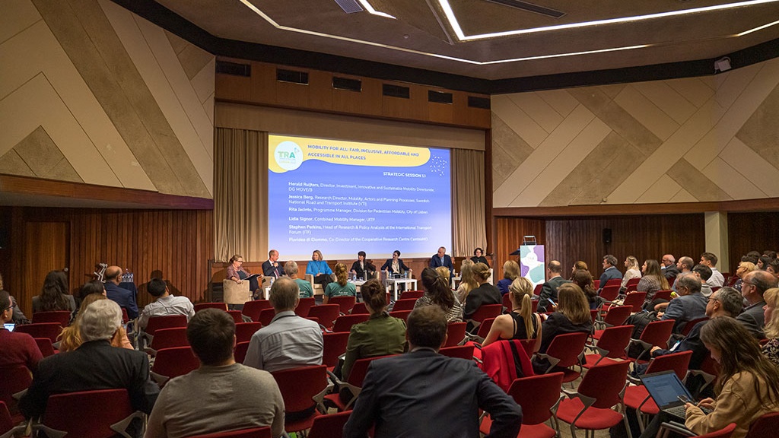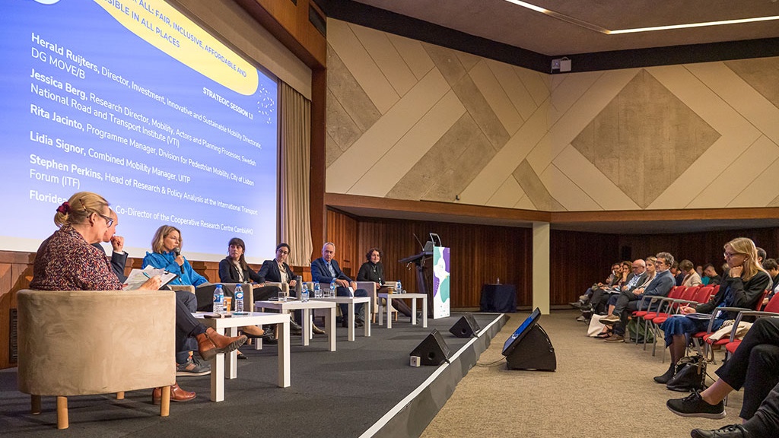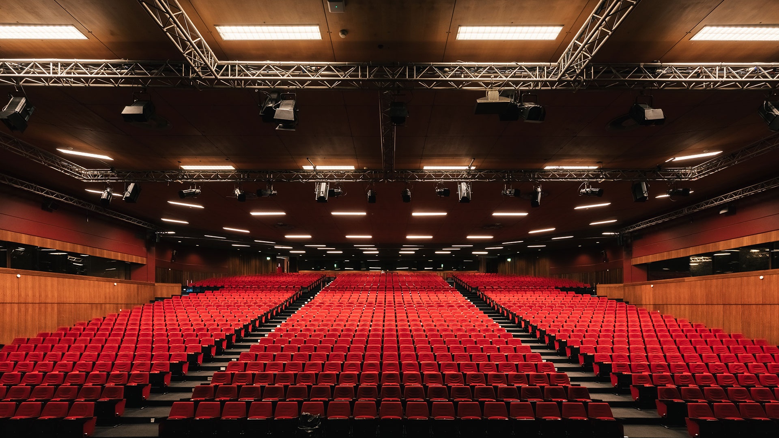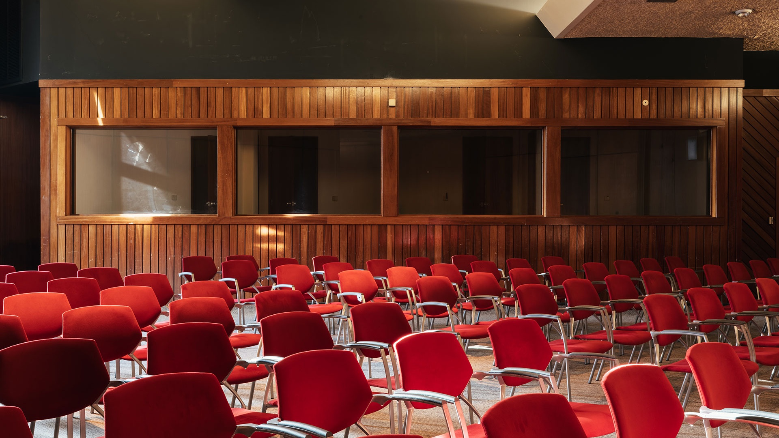Auditorium II
With a 380-person audience capacity and a 32-square meters stage, the Auditorium II space is equipped to house a diverse array of events.
Featuring a polygonal architectural design, Auditorium II is a distinctive space providing an elevated standard of comfort, from its fully climate-controlled environment to its impeccable acoustics. Its floorspace of 390 square meters allows you to choose a layout which best fits the needs of your event. It has 4 simultaneous interpretation booths.
Auditorium II can be equipped with chairs, with or without table arm, in a variety of configurations.
Auditorium II carries the name “The Mário Nevers Auditorium”, paying homage to one of the key leaders in the construction of FIL – Lisbon International Fair in 1957.
Dimensions
- Area: 390 sqm
- Width: 22,5 m
- Height: 6,36 m
Capacity
- Theatre: 380 pax
- School: 150 pax
- Meeting: 64 pax
- U Shape: 48 pax
- Banquet (10pax): 170 pax
- Cabaret (8pax): 136 pax
Technical Specifications
- Copper cabling and respective active equipment.
- Excellent wireless network signal reception.
- Stage with three-phase sockets
- Air-conditioning
- CCTV surveillance system
- Fire detection system
Contact us to discuss your event.
Call us at +351 218 921 400 or fill out the online form
Other spaces
Auditorium I
Auditorium I at the Lisbon Congress Centre is one of the largest auditoriums in the country and is a point of reference for conferences and events, with a 1,500-person capacity in an amphitheatre layout.
Auditorium III
Auditorium III consists of an area of 120 square meters and has a capacity of 120 people in its audience area.
This capacity can be doubled if used in conjunction with Auditorium IV.
