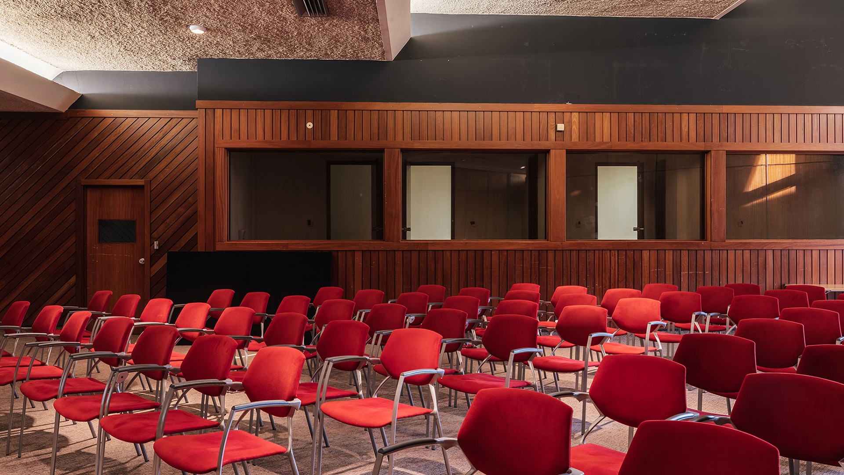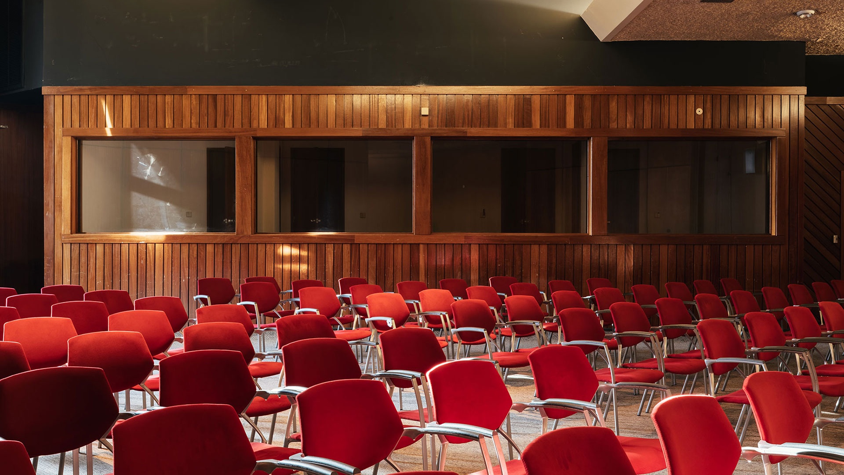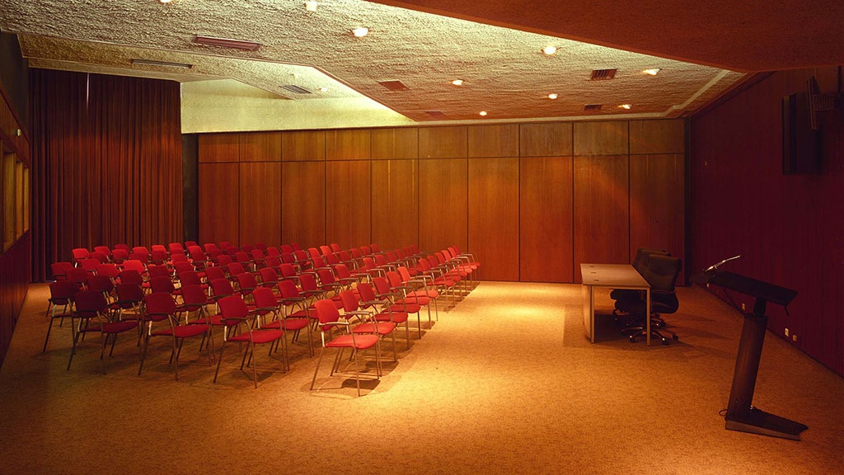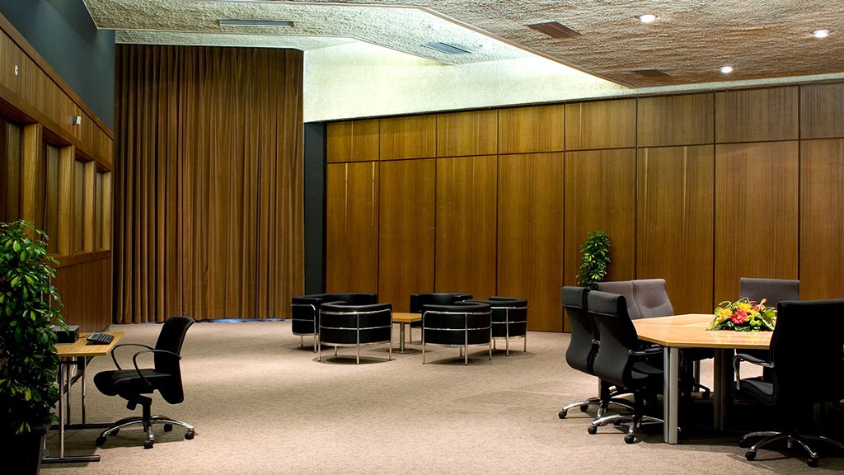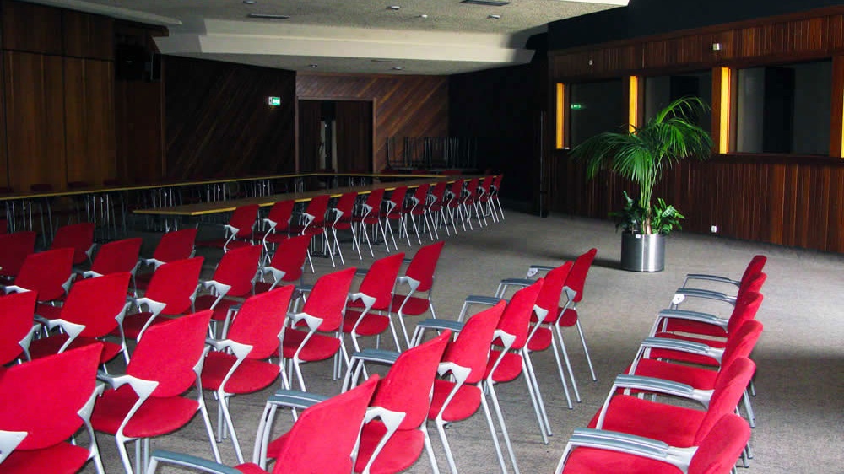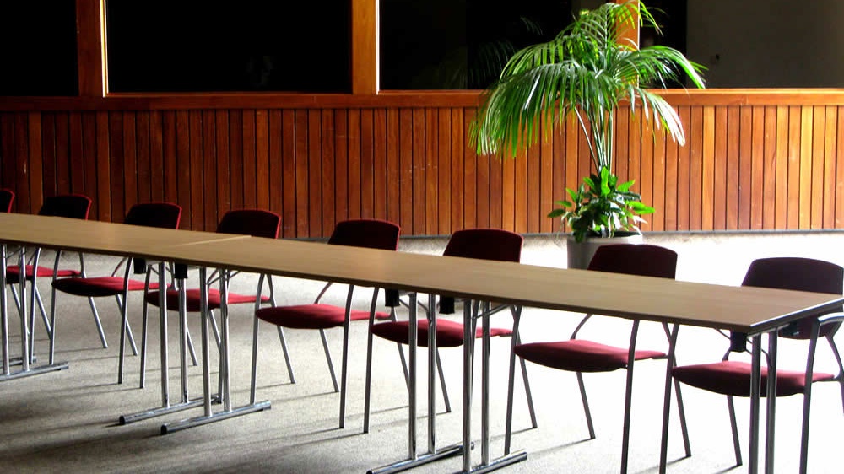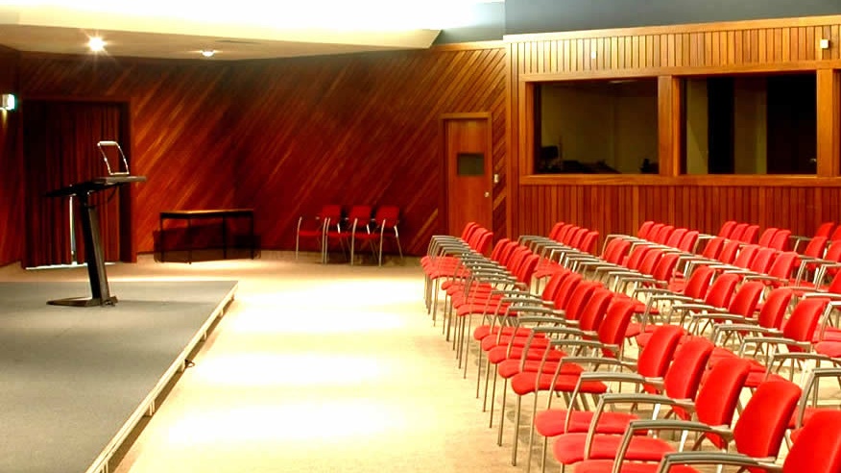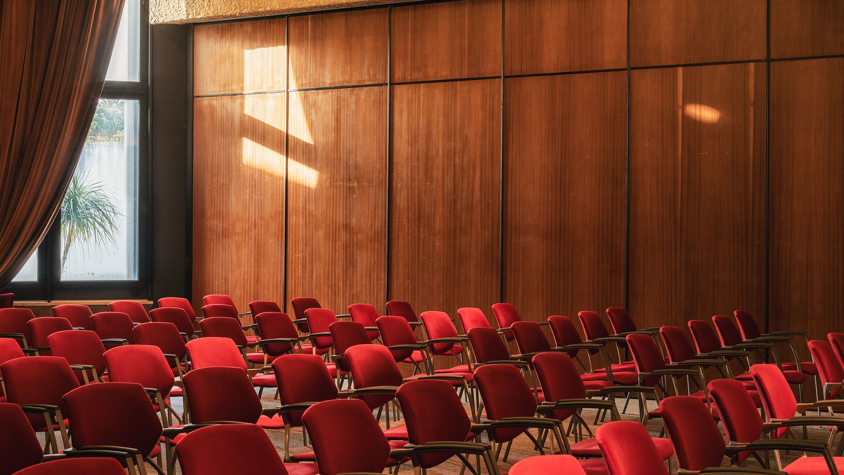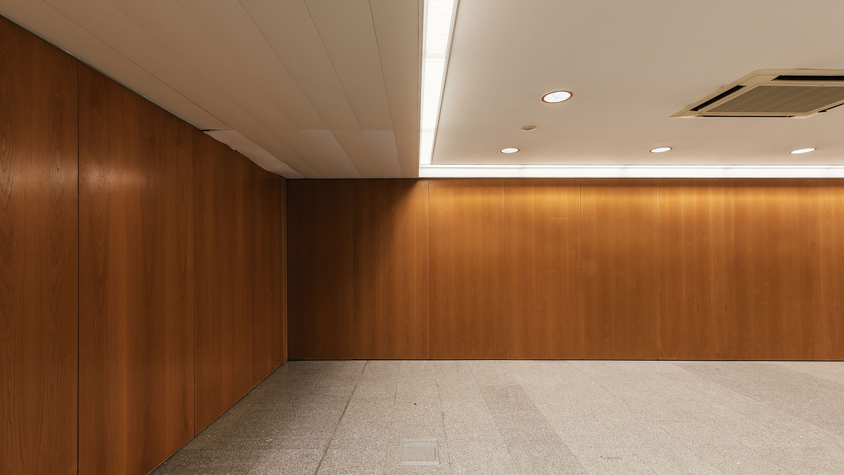Auditorium III
Auditorium III consists of an area of 120 square meters and has a capacity of 120 people in its audience area.
This capacity can be doubled if used in conjunction with Auditorium IV.
Auditoriums III and IV, which are symmetrical, are separated by a removable wooden soundproof wall, guaranteeing total autonomy between the two spaces. Each auditorium has 4 simultaneous interpretation booths and allows for placement of chairs, with or without table arm, in a variety of configurations.
Dimensions
- Area: 120 square meters
- Width: 16,5 m
- Height: 3,5 m
Capacity
- Theatre: 120 pax
- School: 46 pax
- Meeting: 32 pax
- U Shape: 30 pax
- Banquet (10pax): 60pax
- Cabaret (8pax): 48 pax
Technical Specifications
- Copper cabling and respective active equipment.
- Excellent wireless network signal reception.
- Walls with single-phase electric sockets.
- 1 point with three-phase electric socket.
- Air-conditioning
- CCTV surveillance system
- Fire detection system
Contact us to discuss your event.
Call us at +351 218 921 400 or fill out the online form
Other spaces
Auditorium IV
Auditorium IV consists of an area of 120 square meters and an audience area which seats 120. This capacity can be doubled if used in conjunction with Auditorium III.
Auditorium V
With floor space of 400 square meters and a 390-person capacity (audience area), Auditorium V is a large and versatile space located inside of Pavilion 1, via removable, soundproof walls.
