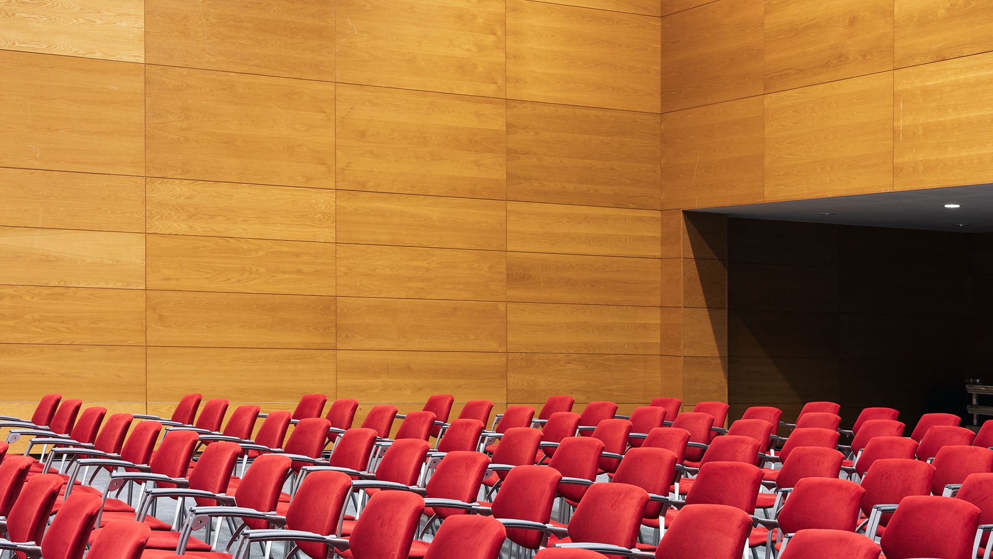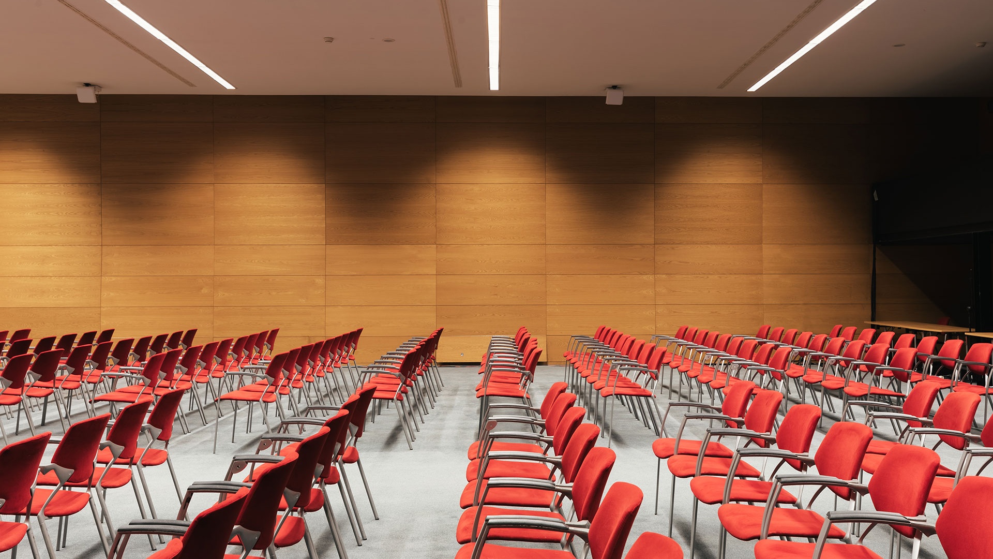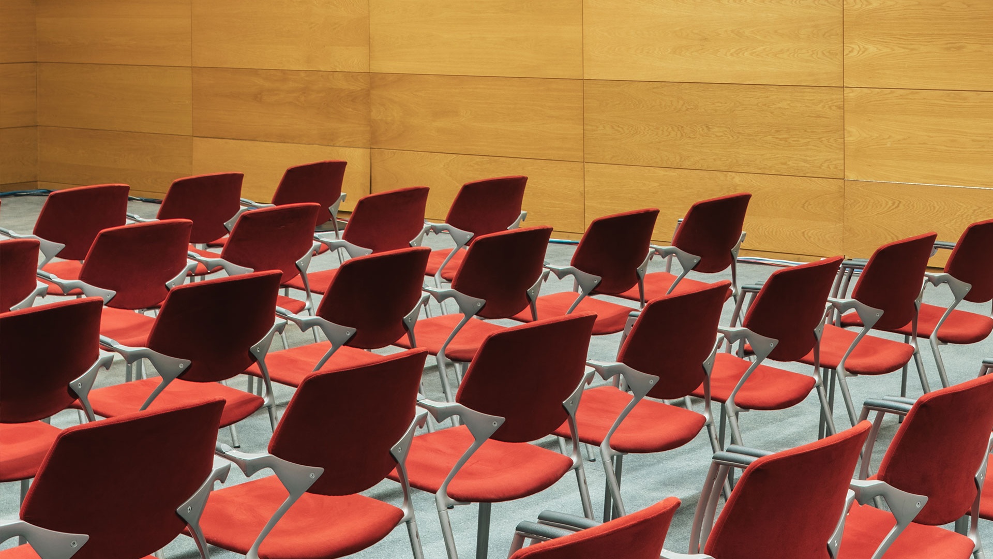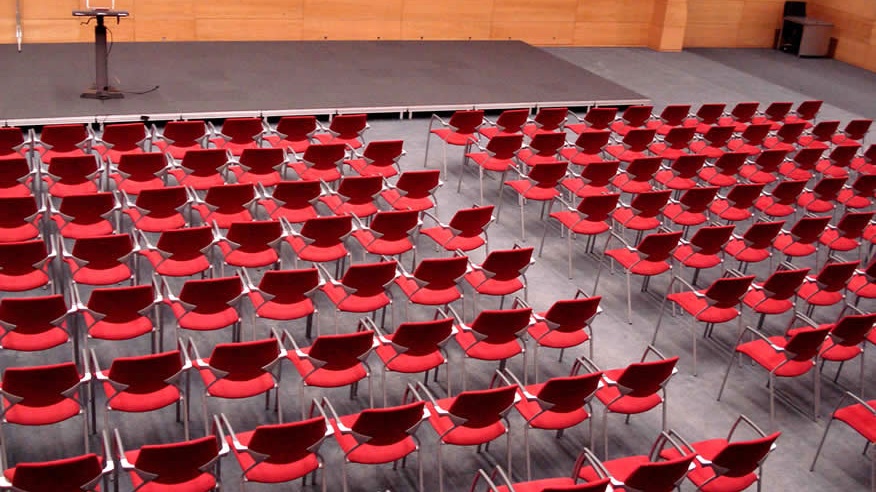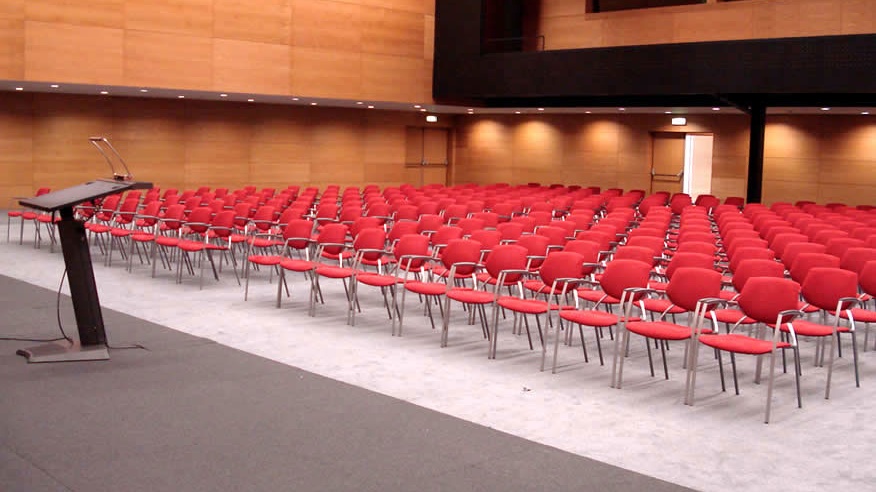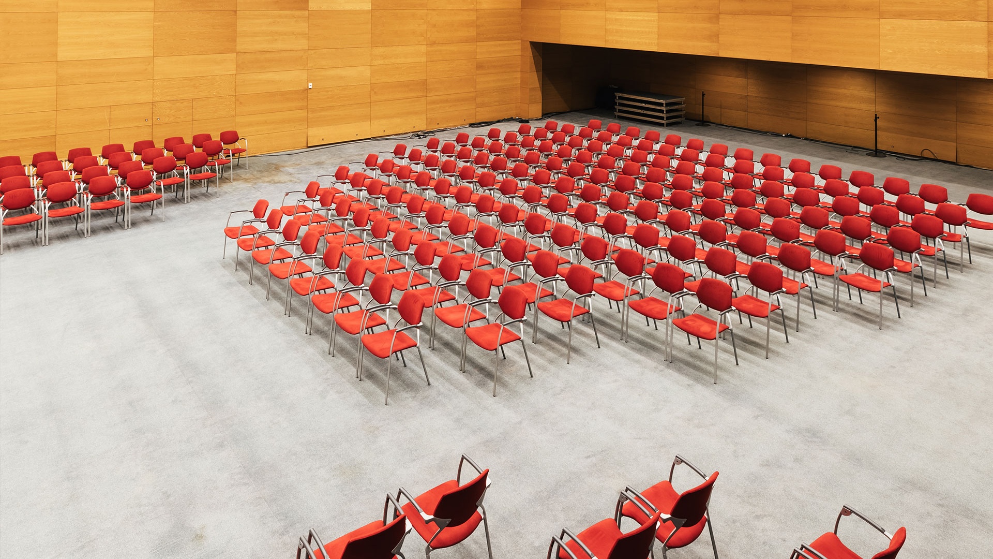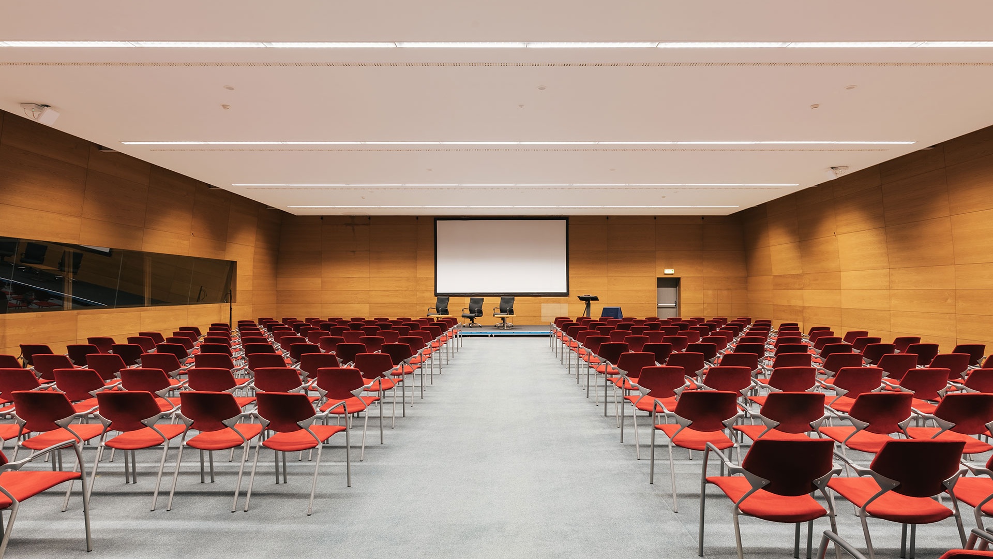Auditorium VII
Auditorium VII is 400 square meters and may be used for a wide array of events, thanks to its versatility and spaciousness.
This auditorium features a removable wooden wall for merging with Auditorium VI. This versatility allows for increasing audience capacity from 390 to 690.
The flat nature of this auditorium and its removable chairs allow for the creation of various audience-seating configurations, including theatre-style, classroom, U-shape, round table, cabaret, etc.
Dimensions
- Area: 400 sqm
- Width: 19m
- Height: 7m
Capacity
- Theatre: 390 pax
- School: 160pax
- Meeting: 80 pax
- U Shape: 60 pax
- Banquet (10pax): 200 pax
- Cabaret (8pax): 160 pax
Technical Specifications
- Copper cabling and respective active equipment.
- Excellent wireless network signal reception.
- Walls with single-phase and three-phase sockets
- Air-conditioning
- CCTV surveillance system
- Fire detection system
Plans and Downloads
Contact us to discuss your event.
Call us at +351 218 921 400 or fill out the online form
Other spaces
Auditorium VI
Auditorium VI is 300 square meters and may be used for a broad range of events, thanks to its versatility and total area of combined spaces.
Auditorium VIII
Located in the new module at CCL – The Lisbon Congress Centre, Auditorium VIII is a space featuring modern architectural design which — thanks to exceptional versatility and spaciousness — allows for the accommodation of a wide array of events and utilization of the most innovative solutions.
