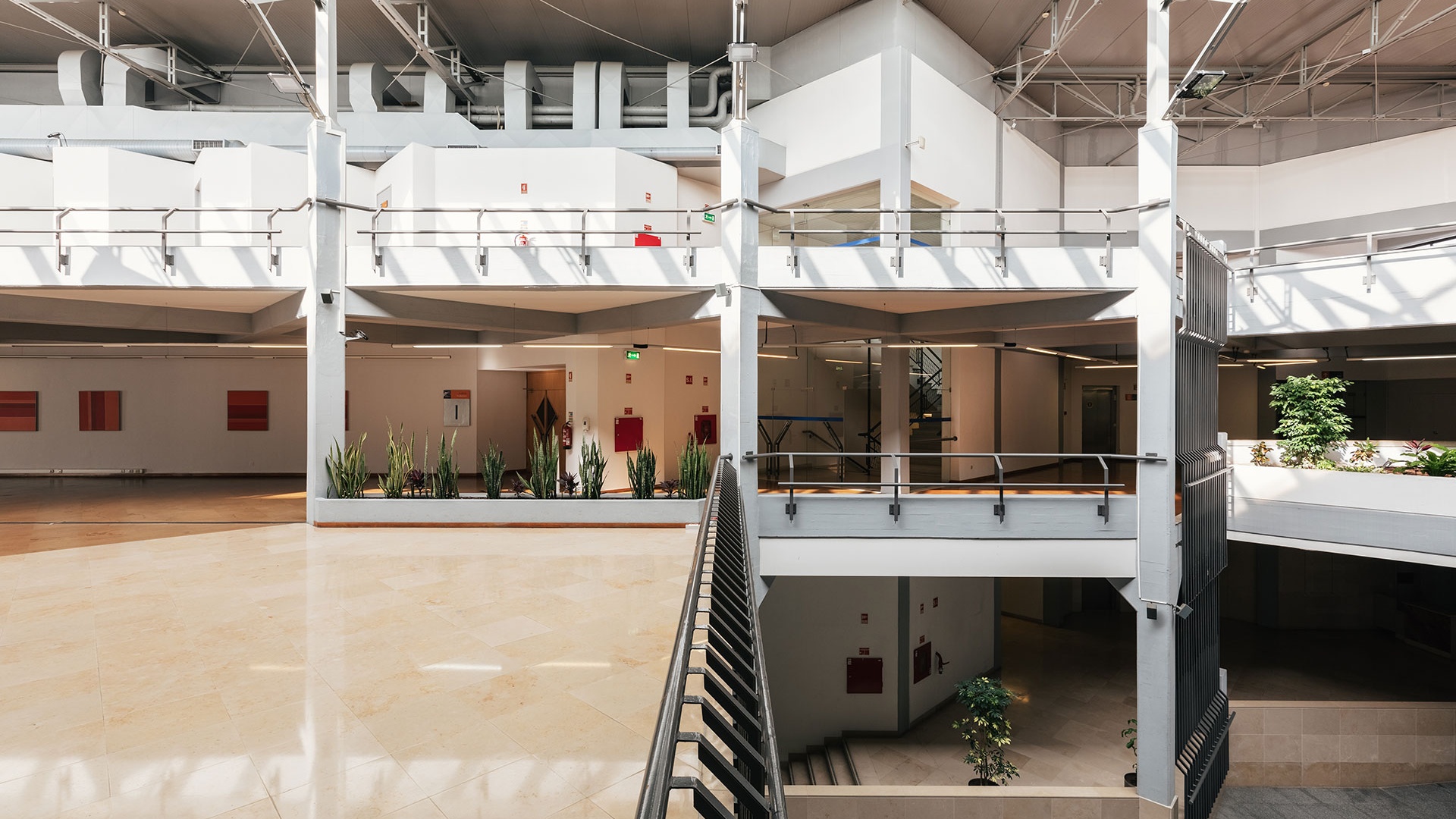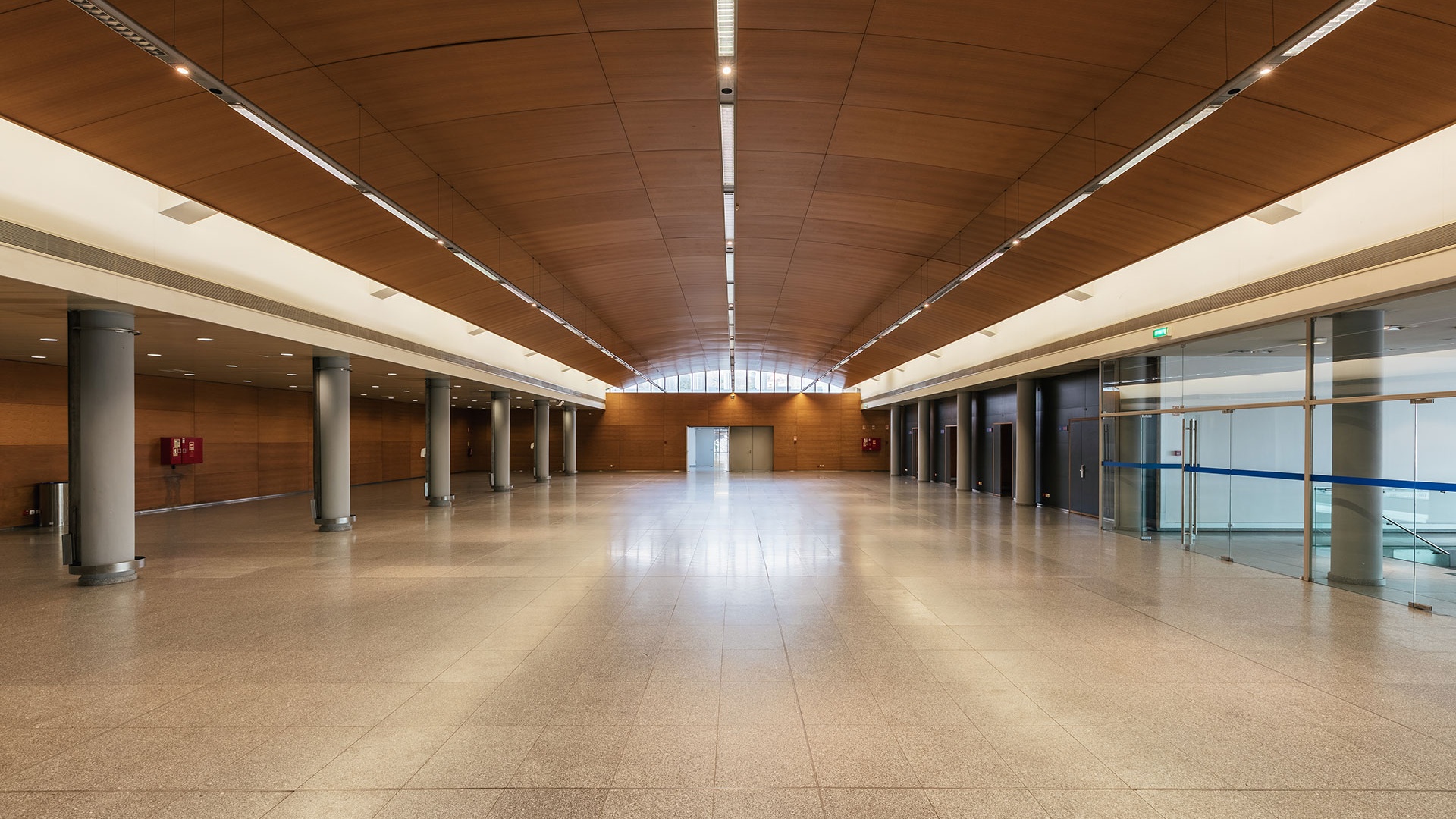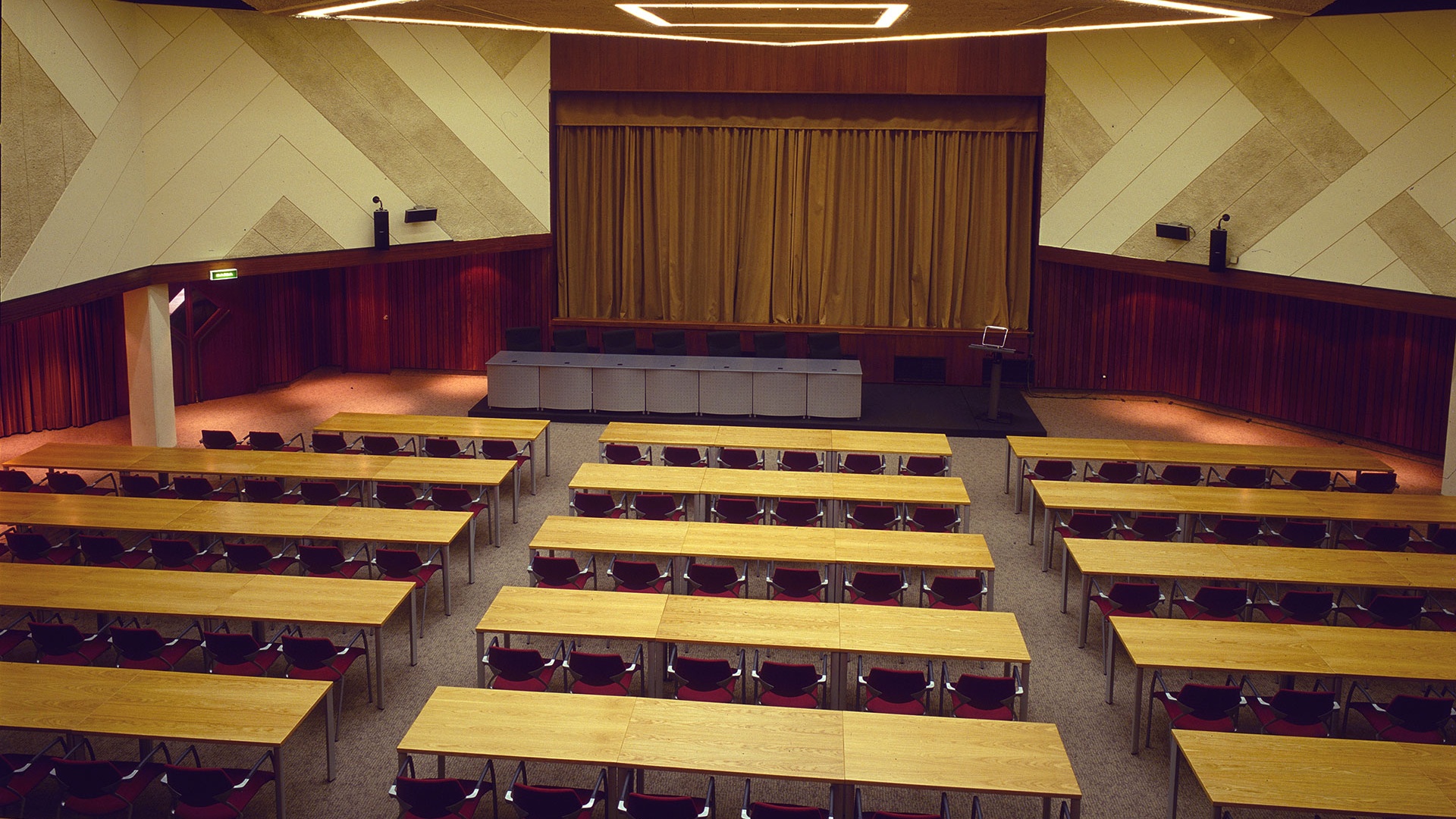Foyer D
Foyer D - located on CCL’s (The Lisbon Congress Centre) upper level - serves Auditoriums I, II, III, and IV, and is directly connected to Pavilion 4 and Auditoriums VI, VII, and VIII (New Module), located on the same floor.
At approximately 612 square meters, this space receives natural light, is air-conditioned, and has a background music system, as well as installed video-signal connections. It is connected to the auditoriums and has an automatic fire-detection system.
The upper-level cafeteria is located in this foyer.
Contact us to discuss your event.
Call us at +351 218 921 400 or fill out the online form
Other spaces
Pavilion 4
At 1,000 square meters, Pavilion 4 allows for the realization of expos, accommodating up to 30 stands at 9 square meters each. It may also be used for catering services, accommodating up to 750 persons (seated).
Auditorium II
With a 380-person audience capacity and a 32-square-meter stage, the Auditorium II space is equipped to house a diverse array of events.




