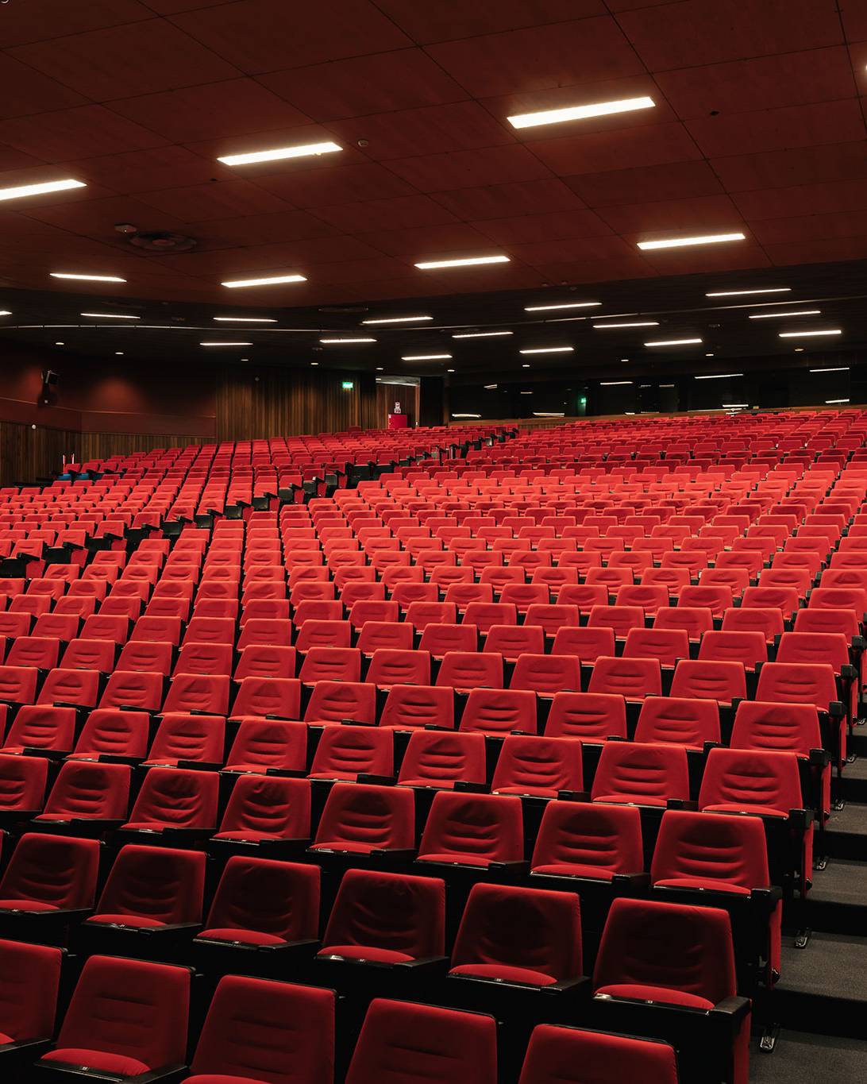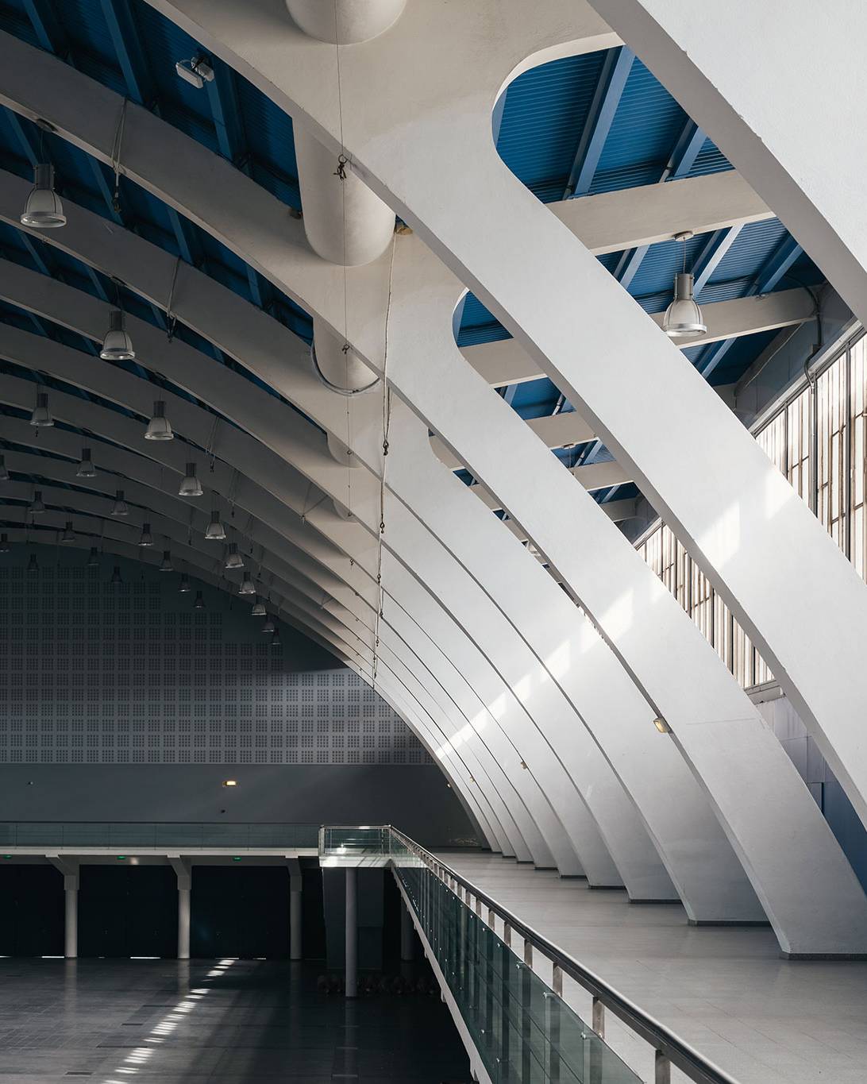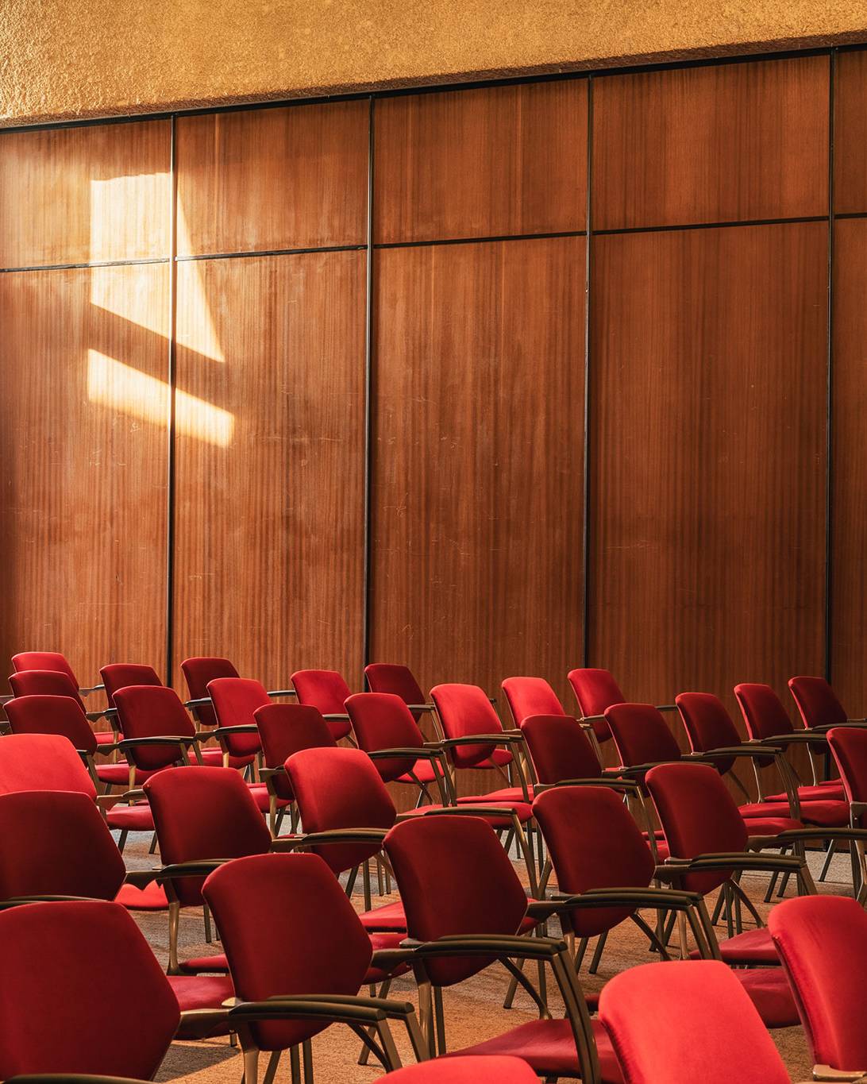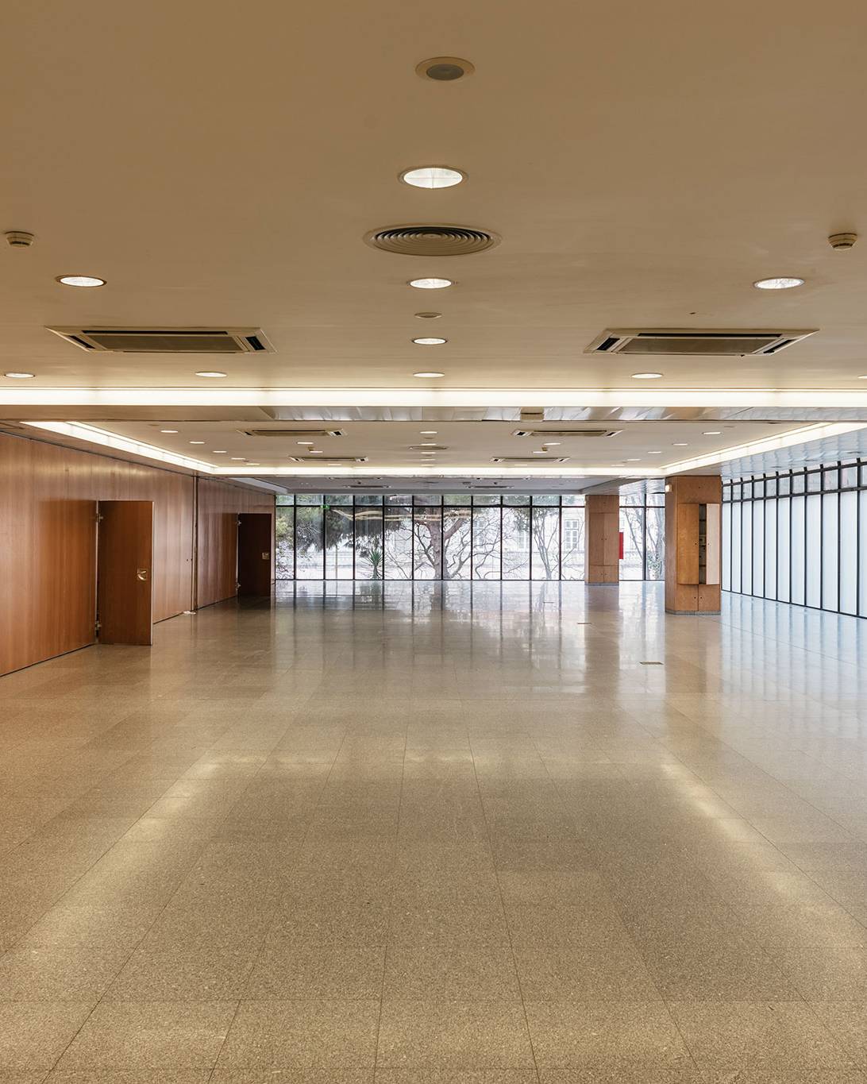Spaces
Multifunctional and adaptable spaces
At 29,000 square meters, CCL – The Lisbon Congress Centre comprises five pavilions, eight auditoriums, six foyers, 34 meeting rooms and one restaurant with a 400-person capacity. It also benefits from 2 parking lots, managed by a third-party company, with a capacity for 1,100 vehicles and direct access to the building. All the spaces at CLL are highly versatile and feature unique characteristics that make each event a success.
Spaces
Multifunctional and adaptable spaces
At 29,000 square meters, CCL – The Lisbon Congress Centre comprises 5 pavilions, 8 auditoriums, 6 foyers, 34 meeting rooms and one restaurant with a capacity for 400 people. It also benefits from 2 parking lots, managed by a third-party company, with capacity for 1,100 vehicles and direct access to the building. All its spaces are highly versatile and feature unique characteristics that make each event a success.
A complete offering of multifunctional and versatile equipment for events of all types
| Floor | Area (m2) | Theatre | School | Board | U Shape | Banquet 10pax | Cabaret 8pax | Nº of Tables | |
| Auditorium I | 1 | 1700 | 1500 | – | – | – | – | – | – |
| Auditorium II | 1 | 390 | 380 | 150 | 64 | 48 | 170 | 136 | 17 |
| Auditorium III | 1 | 120 | 120 | 46 | 32 | 30 | 60 | 48 | 6 |
| Auditorium IV | 1 | 120 | 120 | 46 | 32 | 30 | 60 | 48 | 6 |
| Auditorium III+IV | 1 | 240 | 240 | 92 | 64 | 62 | 120 | 96 | 12 |
| Auditorium V | 0 | 400 | 390 | 190 | 88 | 82 | 240 | 192 | 24 |
| Auditorium VI | 0 | 300 | 290 | 140 | 64 | 50 | 150 | 120 | 15 |
| Auditorium VII | 0 | 400 | 390 | 160 | 80 | 60 | 200 | 160 | 20 |
| Auditorium VIII | 1 | 400 | 390 | 160 | 80 | 60 | 200 | 160 | 20 |
| Auditorium VI+VII | 0 | 700 | 690 | 300 | 100 | 100 | 360 | 288 | 36 |
| Pavilion 1 | 0 | 1800 | – | – | – | – | 950 | 760 | 95 |
| - Pavilion 1 Room 0.01 | 0 | 65 | 50 | 24 | 20 | 18 | 30 | 24 | 3 |
| - Pavilion 1 Room 0.02 | 0 | 55 | 50 | 24 | 20 | 18 | 30 | 24 | 3 |
| - Pavilion 1 Room 0.03 | 0 | 48 | 42 | 14 | 20 | 18 | 30 | 24 | 3 |
| - Pavilion 1 Room 0.04 | 0 | 49 | 44 | 15 | 24 | 22 | 30 | 32 | 3 |
| - Pavilion 1 Room 0.05 | 0 | 32 | 30 | 14 | 14 | 12 | 30 | 24 | 3 |
| Pavilion 2 | 0 | 3800 | 2500 | - | - | - | 2000 | 1600 | 200 |
| Pavilion 3 | 0 | 1200 | – | – | – | – | 720 | 576 | 72 |
| - Pavilion 3 Room A | 0 | 180 | 150 | 80 | 56 | 44 | 130 | 104 | 13 |
| - Pavilion 3 Room B | 0 | 180 | 150 | 80 | 56 | 44 | 120 | 96 | 12 |
| - Pavilion 3 Room C | 0 | 180 | 150 | 80 | 56 | 44 | 120 | 96 | 12 |
| Pavilion 4 | 1 | 1000 | – | – | – | – | - | - | - |
| - Pavilion 4 Room 1.02 | 1 | 43 | 35 | 16 | 20 | 18 | 30 | 24 | 3 |
| - Pavilion 4 Room 1.03 | 1 | 43 | 35 | 16 | 20 | 18 | 30 | 24 | 3 |
| - Pavilion 4 Room 1.04 | 1 | 43 | 35 | 16 | 20 | 18 | 30 | 24 | 3 |
| - Pavilion 4 Room 1.05 | 1 | 50 | 50 | 24 | 28 | 26 | 30 | 24 | 3 |
| - Pavilion 4 Room 1.06 | 1 | 50 | 50 | 24 | 32 | 30 | 30 | 24 | 3 |
| - Pavilion 4 Room 1.07 | 1 | 60 | 55 | 24 | 32 | 30 | 30 | 24 | 3 |
| - Pavilion 4 Room 1.08 | 1 | 70 | 65 | 26 | 32 | 30 | 40 | 32 | 4 |
| Pavilion 5 | 1 | 1200 | – | – | – | – | - | - | - |
| - Pavilion 5 Room A | 1 | 180 | 150 | 68 | 35 | 30 | 120 | 96 | 12 |
| - Pavilion 5 Room B | 1 | 180 | 150 | 68 | 35 | 30 | 120 | 96 | 12 |
| - Pavilion 5 Room C | 1 | 180 | 150 | 68 | 35 | 30 | 120 | 96 | 12 |
| Room 0.06 | 0 | 50 | 48 | 16 | 18 | 16 | 30 | 24 | 3 |
| Room 0.07 | 0 | 60 | 60 | 28 | 28 | 26 | 50 | 40 | 5 |
| Room 0.08 | 0 | 55 | 50 | 22 | 20 | 18 | 30 | 24 | 3 |
| Room 1.09 | 1 | 70 | 70 | 28 | 28 | 26 | 50 | 40 | 5 |
| Room 1.10 | 1 | 65 | 50 | 24 | 24 | 20 | 40 | 32 | 4 |
| Room 1.11 | 1 | 30 | 30 | 10 | 8 | 10 | 20 | 16 | 2 |
| Room 1.12 | 1 | 30 | 30 | 10 | 8 | 10 | 20 | 16 | 2 |
| Room 1.13 | 1 | 80 | 76 | 28 | 28 | 28 | 50 | 40 | 5 |
| Room 1.14 | 1 | 40 | 30 | 14 | 16 | 14 | 40 | 32 | 4 |
| Room 1.15 | 1 | 60 | 60 | 28 | 28 | 24 | 50 | 40 | 5 |
| Room 2.01 | 2 | 30 | 30 | 8 | 10 | 14 | 30 | 24 | 3 |
| Room 2.02 | 2 | 30 | 30 | 8 | 10 | 14 | 30 | 24 | 3 |
| Room 2.03 | 2 | 30 | 30 | 8 | 10 | 14 | 30 | 24 | 3 |
| Room 2.04 | 2 | 30 | 30 | 8 | 10 | 14 | 30 | 24 | 3 |
| Room 2.05 | 2 | 30 | 30 | 8 | 10 | 14 | 30 | 24 | 3 |
| Terrace | 1 | 282 | 140 | 64 | 30 | 26 | 90 | 72 | 9 |
| Foyer A | 0 | 612 | - | - | - | - | - | - | - |
| Foyer B | 0 | 465 | - | - | - | - | - | - | - |
| Foyer C | 0 | 779 | - | - | - | - | - | - | - |
| Foyer D | 1 | 612 | - | - | - | - | - | - | - |
| Foyer E | 0 | 686 | |||||||
| Foyer F | 1 | 332 | - | - | - | - | - | - | - |
| Press Gallery | 2 | - | - | - | - | - | - | - | - |



